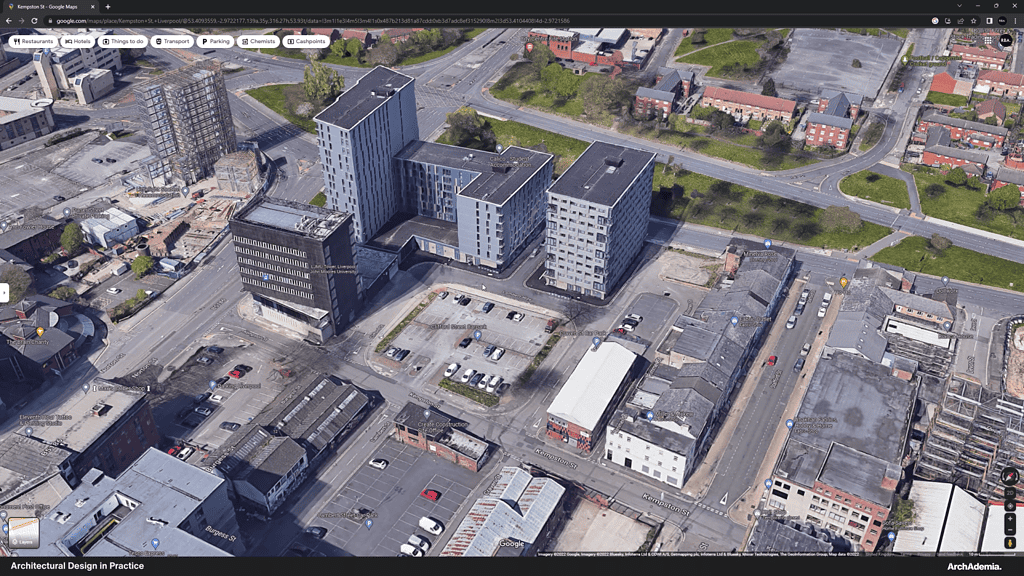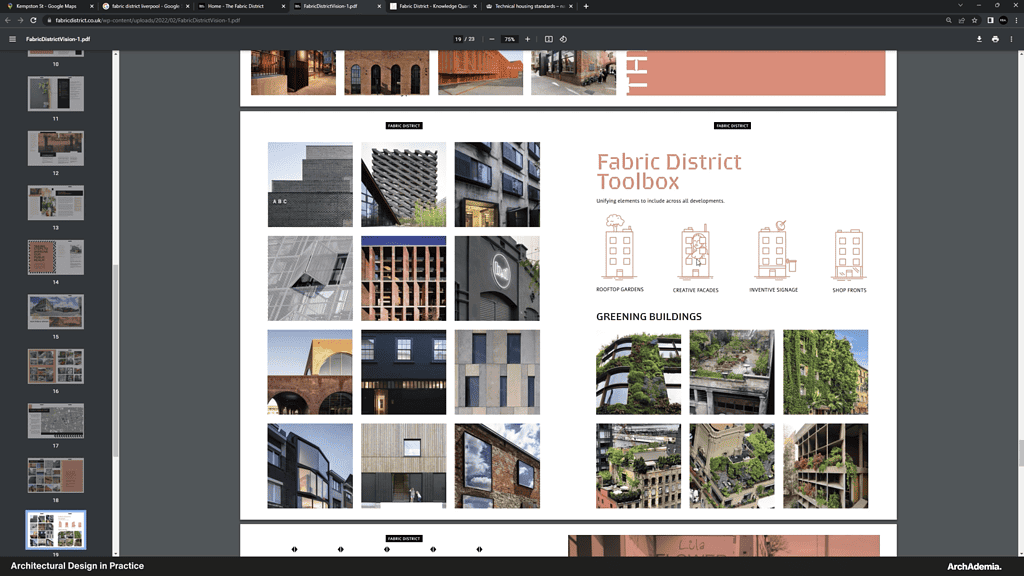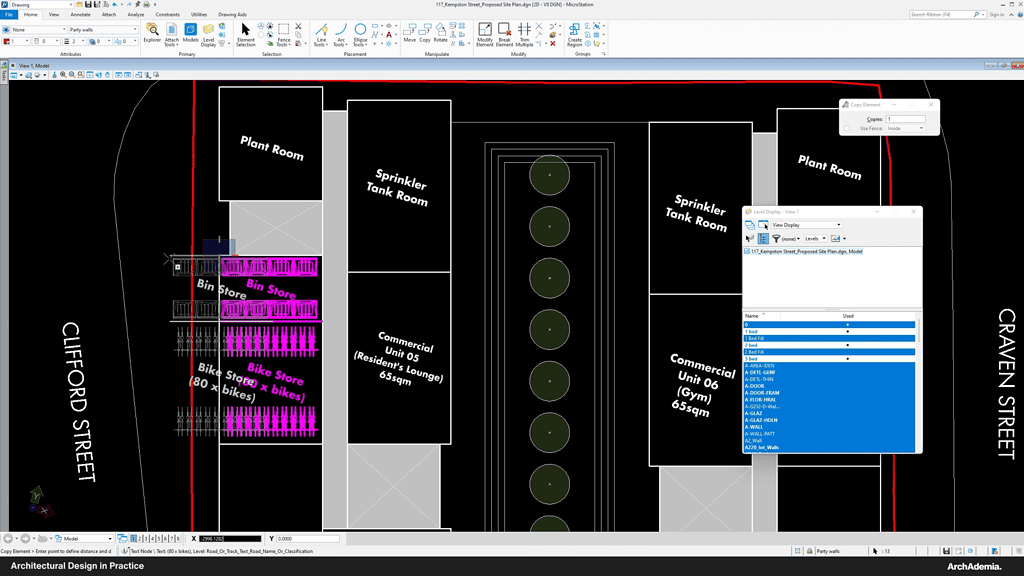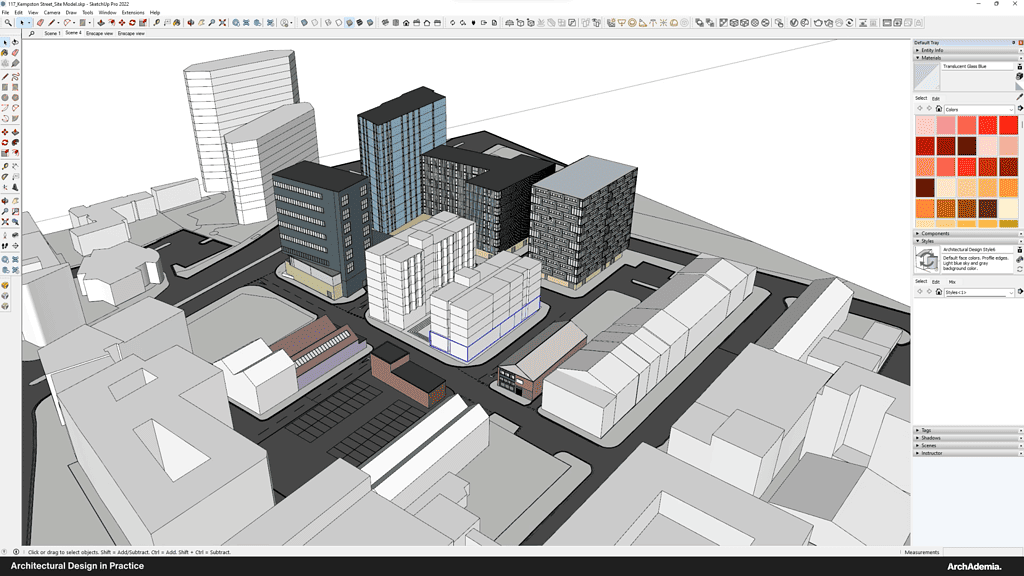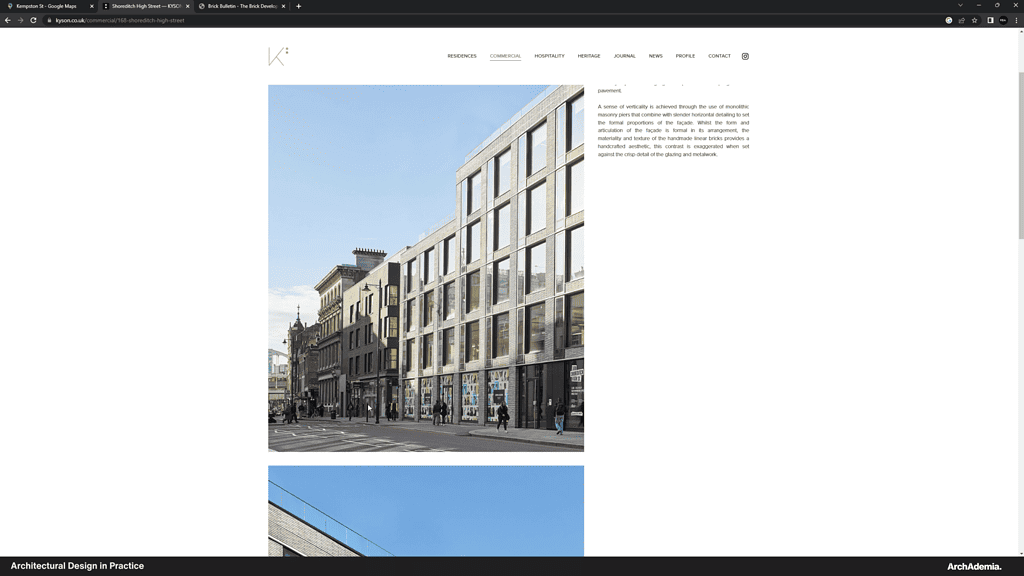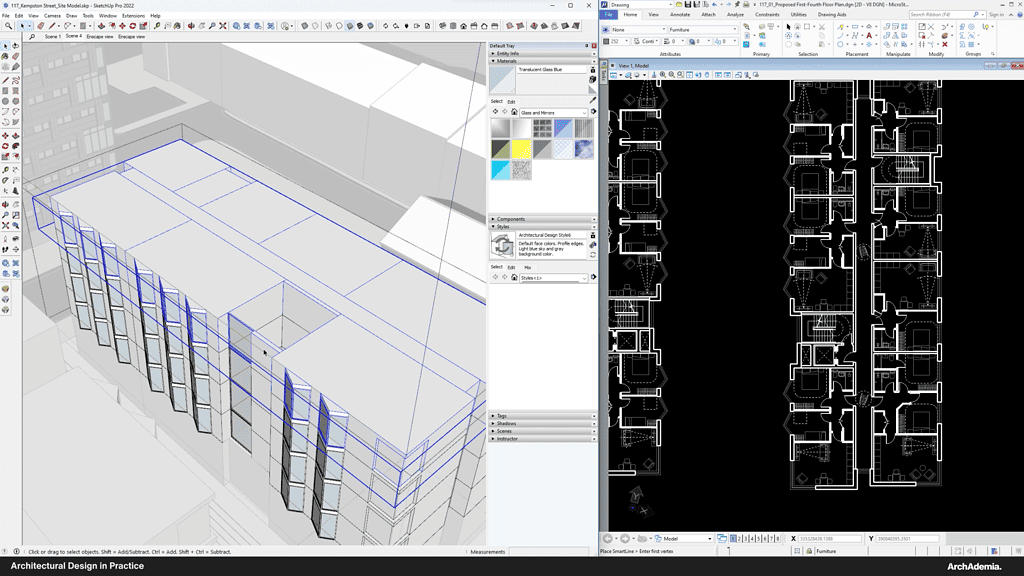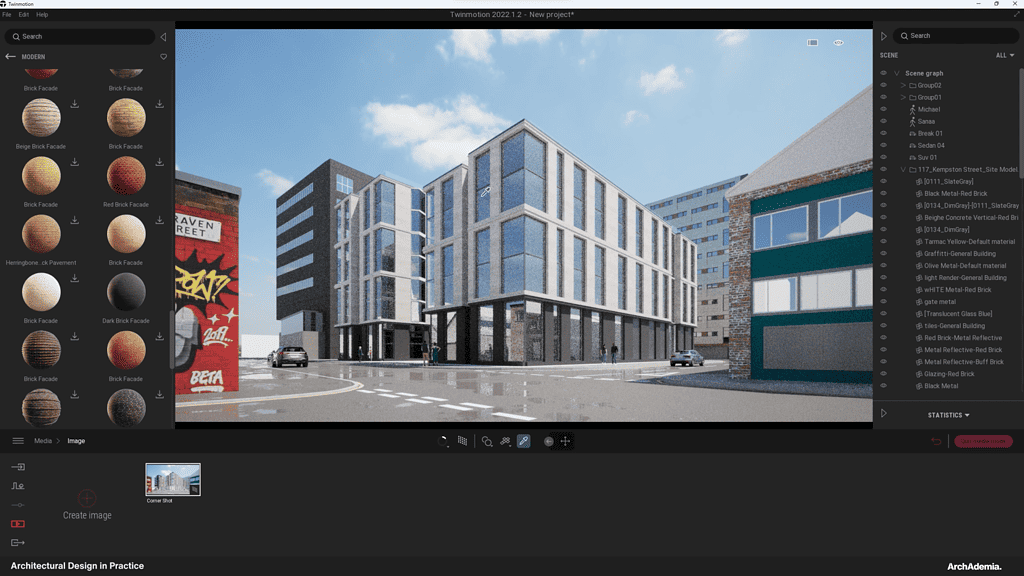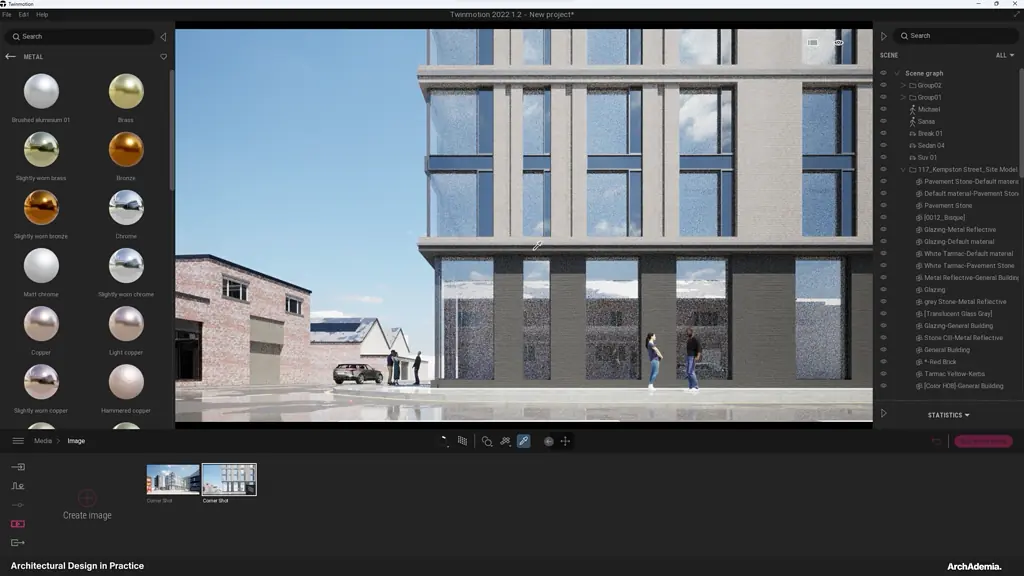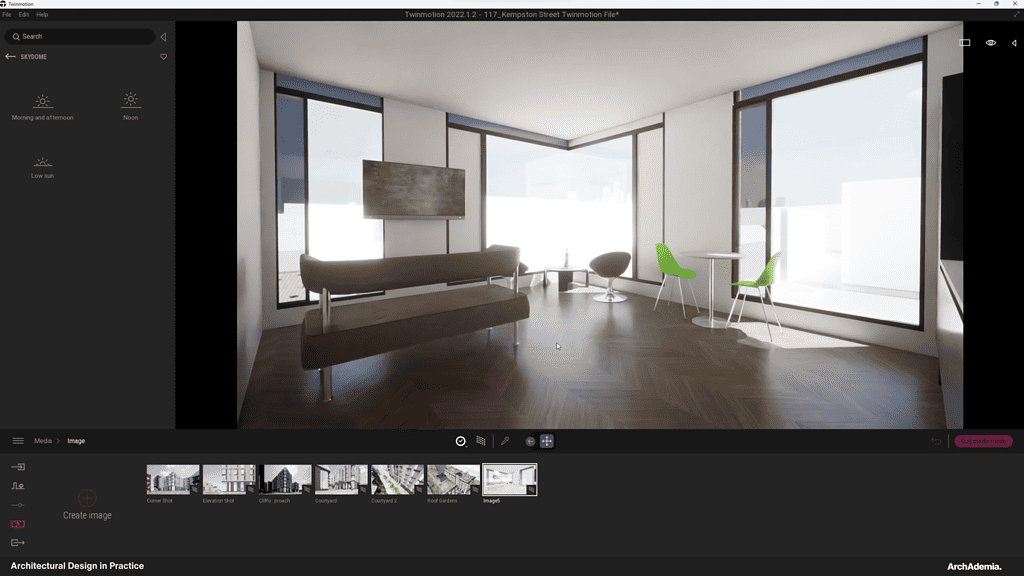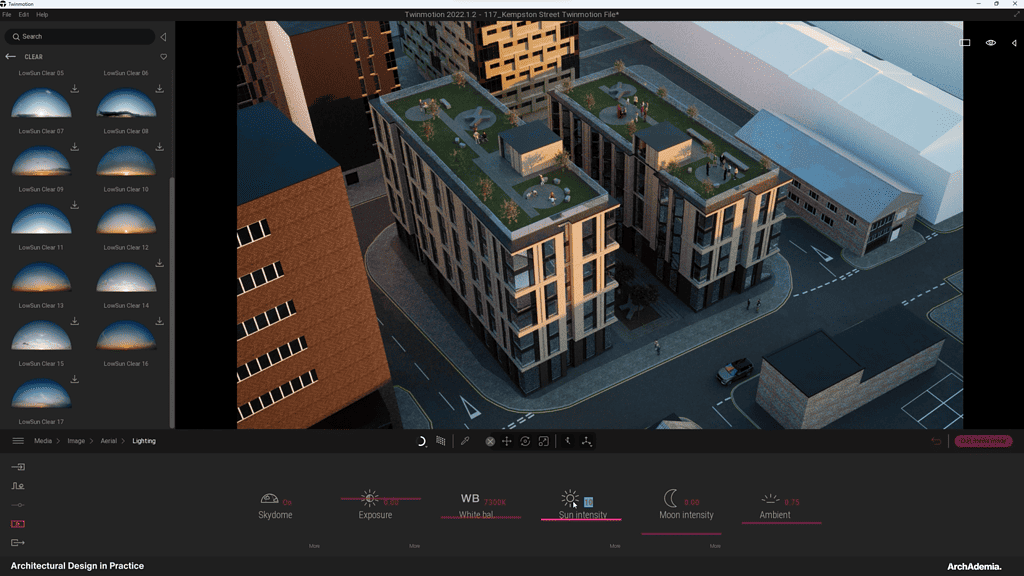Architects Training | Architectural Design in Practice
Skill level
Intermediate
Duration
Approx. 3 hrs
Certificate
On completion
Closed Captions
English
About this course
Our Online architecture courses aim to break the conventional barriers of geographical limitations. No longer do you need to wonder where you can avail the best architectural insights. With ArchAdemia, top-notch Architect courses online are just a click away.
Our ten meticulously designed lessons delve deep into the heart of architectural practice. This isn’t just any of the standard Architecture courses; it is an expedition into real-world challenges and opportunities. We’ll guide you on how to navigate the complexities that arise when working with commercial clients. As any seasoned architect would vouch, every project comes with its unique set of constraints. However, the magic lies in the ability to turn these constraints into the project’s defining features. With our Architecture training, we aim to nurture this very skill.
One of the core aspects we focus on is Architectural drafting. The importance of drafting in communicating your vision cannot be overstressed. A well-drafted design not only aids in ensuring clarity among teams but also acts as a blueprint for bringing your vision to life.
If you’ve ever pondered how to learn architecture, let ArchAdemia be your guiding star. Our course is structured in a way to provide a holistic understanding of architecture’s nuances. Whether you’re a novice trying to learn architecture basics or a professional seeking to enhance your skills, our course caters to all.
In today’s digital age, the option to learn architecture online is invaluable. ArchAdemia champions this cause, providing unparalleled education right to your screens. We believe in not just teaching architecture but inculcating a passion for it.
In essence, ArchAdemia’s “Architectural Design in Practice” is not merely a course—it’s a journey. A journey where we decode the intricacies of design, understand client needs, and most importantly, learn how to turn hurdles into stepping stones.
So, are you ready to embark on this transformative voyage? Dive into the world of architecture with us. Enroll today and let’s co-create a world filled with architectural marvels!
Skills you'll gain
- An understanding of designing in real world conditions
- How to apply contextual analysis to a piece of architecture
- How to work with planning, regulation and community constraints
Why ArchAdemia?
- 100% positive reviews
- Downloadable files with each course
- Access another 30+ courses
- On desktop, laptop, tablet & mobile app
Syllabus
Lesson 1 – Introduction, Context and analysis (9:47). A brief introduction to the course, followed by an explanation of what to look for when analysing the site and it’s context to inform the design process.
Lesson 2 – Planning Policy Guidelines (14:49). Before jumping into the design, you need to check local planning guidelines, in addition to any vision documents that set further aspirations for new buildings in the area. With this in mind, you can set yourself a list of targets that you want to achieve for the project and call back on them when summarising your scheme to the planners.
Lesson 3 – Space Planning (26:37). With the context, analysis and guidelines in mind, we move into basic space planning of apartments, commercial units, lift & stair cores, and associated ancillary spaces at ground floor such as plant rooms, sprinkler tanks, bin & bike stores.
Lesson 4 – Massing (22:29). Initial massing of your layouts is crucial in establishing whether or not the design is headed in the right direction. This lesson shows how to find efficiencies in your design, to add detail more quickly later down the line and teaches how to self-critique before looking for precedents and adding detail.
Lesson 5 – Precedents (8:19). Prior to breaking down the mass established in lesson 4, we must find at least 2 precedents to give us some inspiration and direction. We land on a primary and secondary precedent at the conclusion of this lesson, informing the more detailed elements of the proposal.
Lesson 6 – Initial Design Moves (36:06). Now the fun begins! We have our project targets, analysis and a driving precedent so it’s time to add detail to the elevations and break down the mass of the proposal to establish an overall design aesthetic.
Lesson 7 – Visual Testing (20:32). At this point we introduce a rendering software, Twinmotion, to realise our initial ideas and give us the perfect platform to assess where the design is at and establish what’s needed to maximise its potential.
Lesson 8 – Finessing the Design (53:40). This lesson lifts the detailing within the facades of the building by adding horizontal banding, deep window reveals, a more characterful window design and more to create a sense of depth and layering, avoiding the potential of a boring brick box!
Lesson 9 – Interior Testing (28:50). To avoid any silly mistakes like beds pushed up against windows and kitchen ends being seen from outside, in addition to testing the size and feel of interior spaces, we move inside the building and quickly mock up a few spaces to see what they look like and assess if there’s any need for changes in the floor plan and 3d model.
Lesson 10 – Showing off the Design (11:30). The course is rounded off by producing a series of interesting renders, using different lighting setups, to give the design one final round of ‘tests’ to see if there’s any room for further improvement, finished with some closing remarks and advice.
The project you'll be working on.
Kempston Street, Liverpool City Centre by Studio RBA.
It’s not just about the software, but also taking you on a journey through a piece of real-world architecture. That’s what makes ArchAdemia unique to other course providers.
A residential-led, mixed use scheme with a double height ground/mezz offer containing coffee shops, gyms, resident lounges, artist workshops and retail units, plus 70 residential dwellings of various sizes above. The split blocks, repetition and simplicity makes it viable and deliverable for the developer. A central green corridor connects it with the student development behind. Oriel style windows give the proposal an interesting appearance whilst protecting resident amenity. Opaque, reflective glazing details to the window designs add visual interest to the elevations, adding to the layering of the brick banding and recesses positioned at strategic points of the building’s elevations. Both lift and stair cores climb to the roof of the building giving resident access to the roof top gardens, which can also be utilised for events conducted by commercial tenants.
What will you learn?

Meet your tutor - Adam Morgan | Architectural Director | Studio RBA
Hi, I’m Adam. I am the founder and director of Studio RBA, a team of 8 architects and CGI artists in the city centre of Liverpool, UK. The office is experienced in a wide range of building types and procurement routes, successfully winning projects with contract values of up to £80 million. We work for a broad spectrum of public and private sector clients across the country. I have always had a passion for teaching aspiring and young architects. I offer support to emerging young architects through the RIBA mentoring programme and am also a visiting architectural critic and tutor for Liverpool John Moores University.
Unlimited Content & Support with an ArchAdemia Membership.
Reviews from our students.
With 1000+ active members, we must be doing something right!
Freelance Architect
"I have always enjoyed and benefitted from all the content they provide for they are very useful and explained in exceptional detail. These guys are very passionate about what they do, and it shows. Keep up the great work! "
Project Manager
"ArchAdemia is one of the best and probably the only course platform where you can find such detailed and amazing content. I highly recommend ArchAdemia for students and professionals."
Practice Owner
"The tutors break the most complex software down into manageable and well organised learning plans. The customer support is also exceptional, with quick responses a star feature. No hesitations in recommending this platform to anyone."
Architecture Student
"I started using ArchAdemia for their extensive and cohesive courses and my I found my work excel to levels I did not think I could achieve! Couldn’t recommend a better website for students like me. "
Freelance Architect
"If you’re an Architect or an Aspiring Architect, the ArchAdemia community is something that you want to be a part of. They teach you based on experience in the real world. That’s what I love about it."
Practice Owner
"I recently started my own practice and wanted to get inspiration for how my fee letters and other documents should be set up. I got the Architects Tool Kit, and it was fantastic. I had my products immediately via email. Would recommend."
MD of Urbanist Architecture
"What makes this platform unique is the in-depth training videos designed for real life practice. We currently incorporate it for the training of our new colleagues, which also removes the tedious process of assembling content from different sources."
Architecture Student
"I joined to learn Revit, after looking at the options I realised if you sign up as an annual member all packs and future content is included in your membership. I wanted the Revit pack alongside the course, so this was the best option for me."
FAQs
We have two forms of membership, monthly and annual. Both can be cancelled at any time with no contractual obligations. Both include all course content that exists today and any future instalments, access to our community forum and monthly bonuses. Annual members benefit from two extra perks; the ability to contact us directly anytime to help with day to day issues, often resulting in a video call support session, and free access to all downloadable resources (currently worth £300 total).
Monthly memberships are £15 per month and our annual membership is £79 paid per year. Head over to our pricing page to find out exactly what’s included with each. FYI – both memberships auto-renew.
Once you’ve created your account you’ll be taken to the members area. There, you have easy access to your account information, where you’ll receive instructions on how to cancel if you wish to do so.

