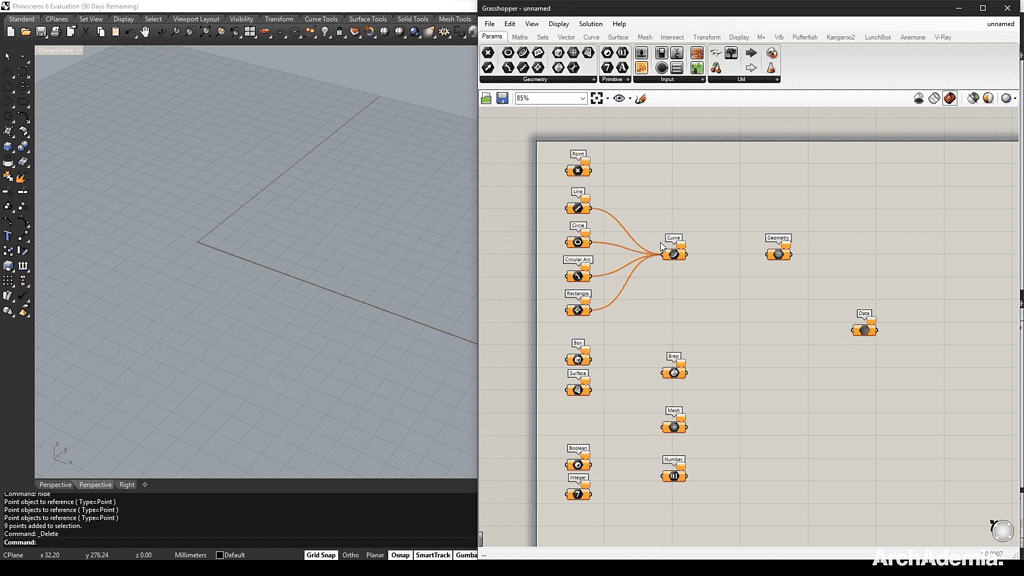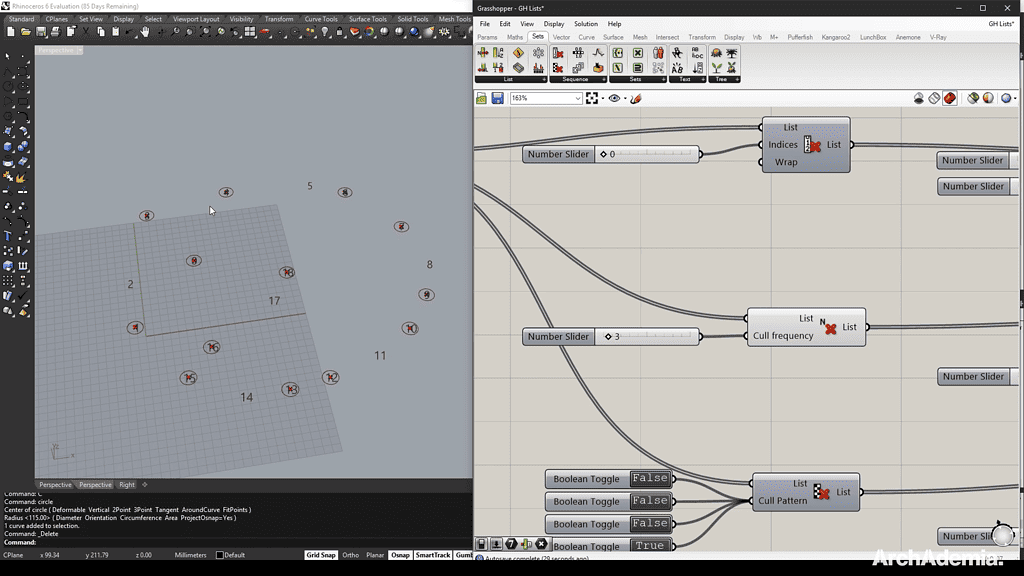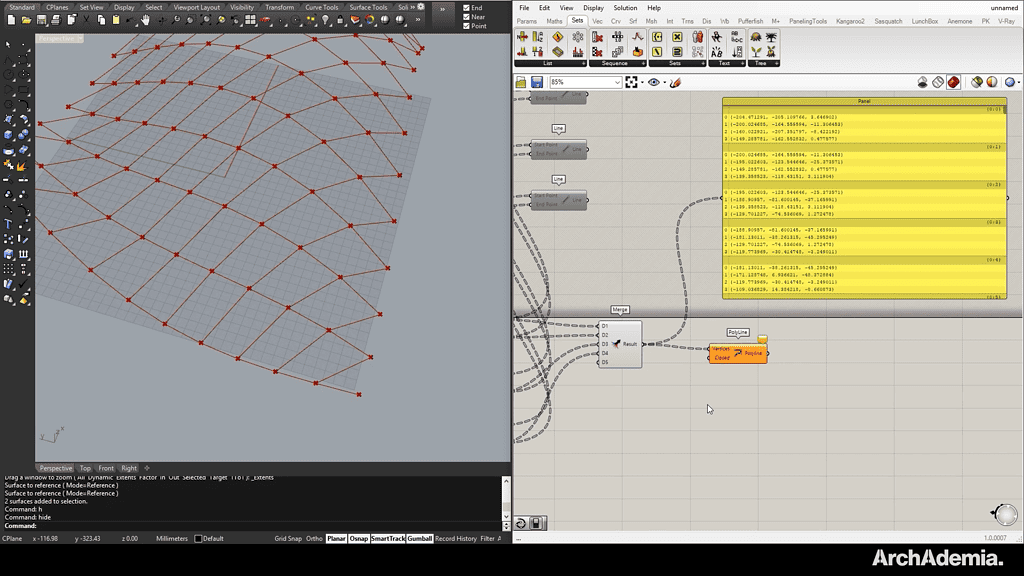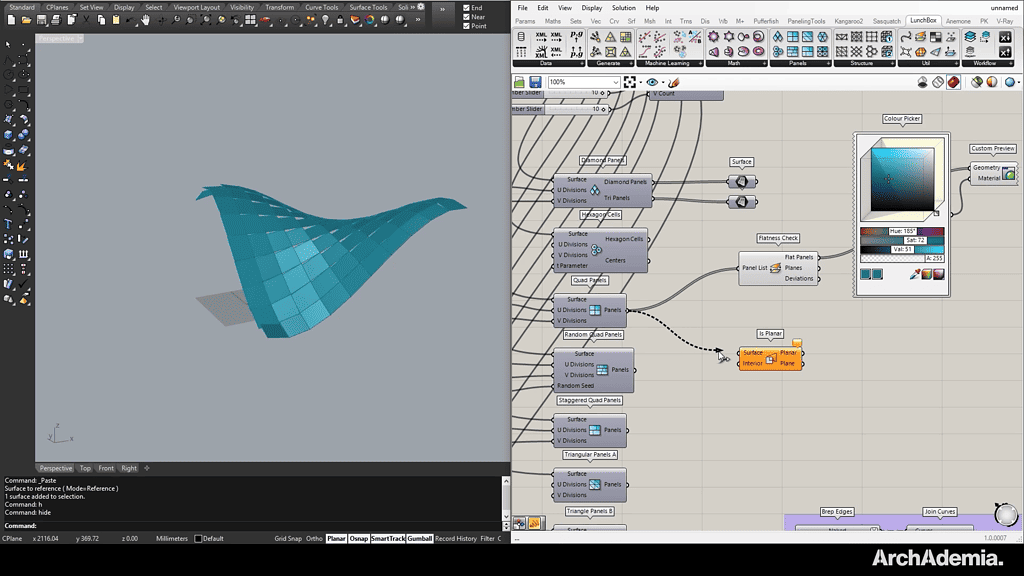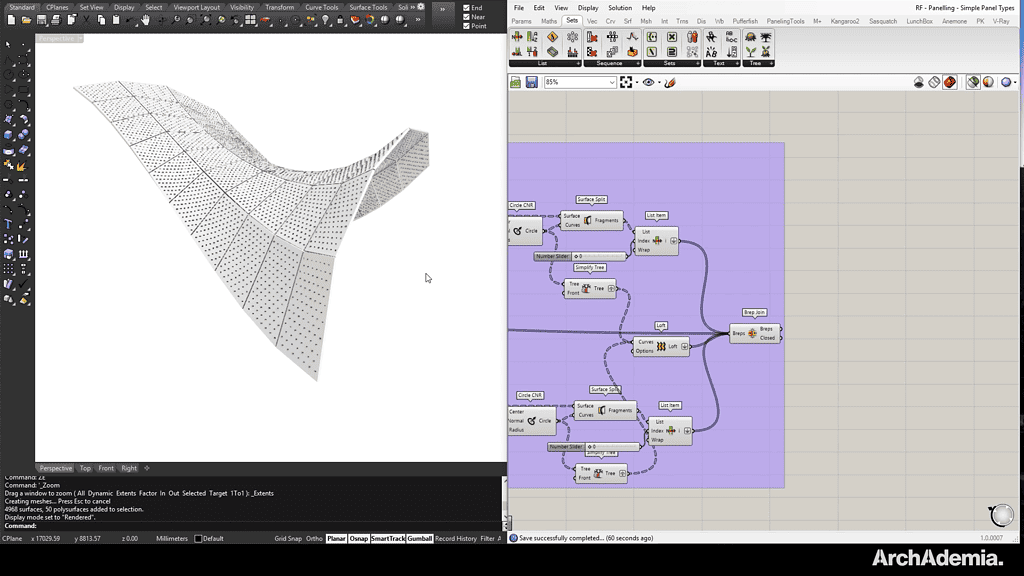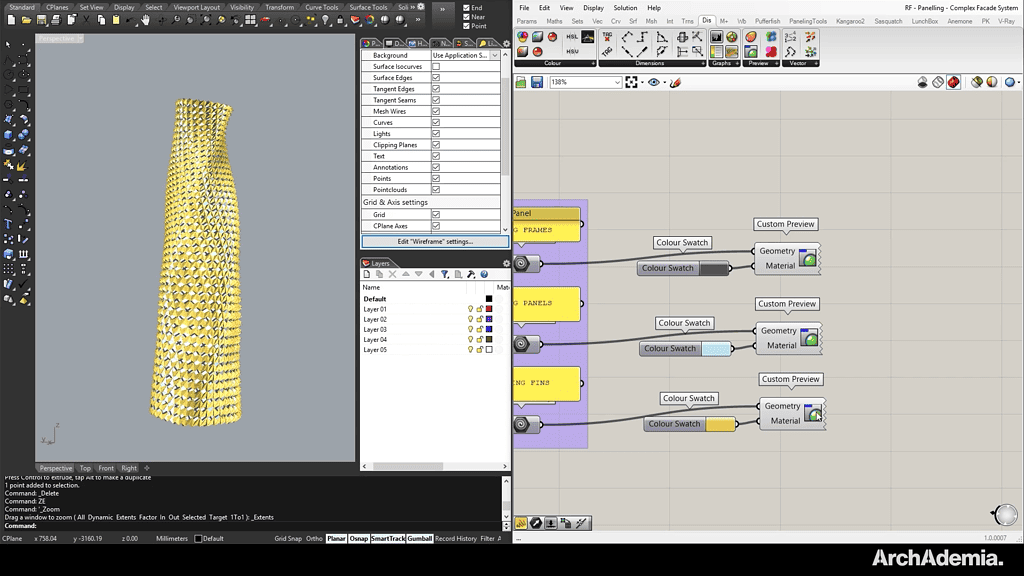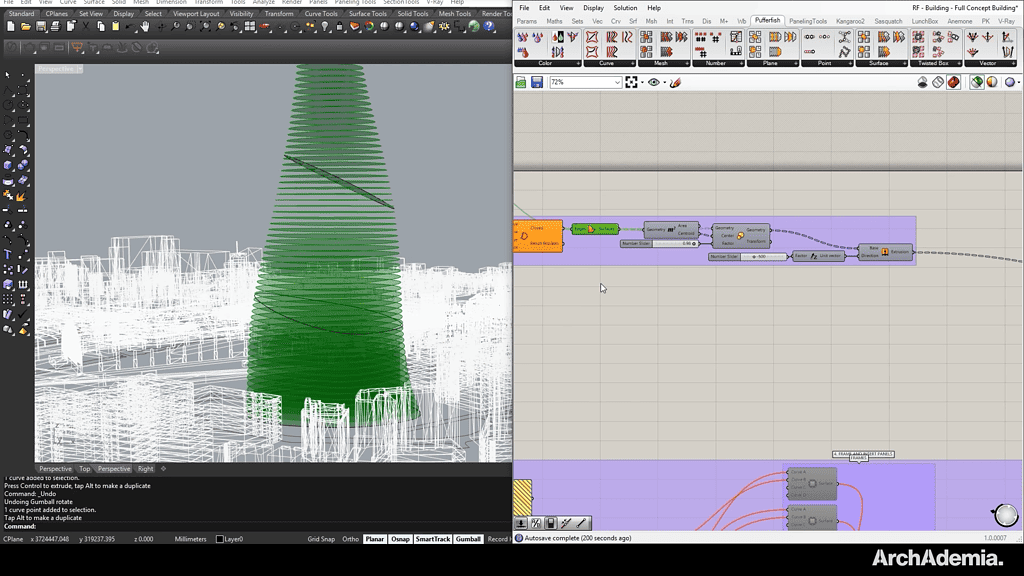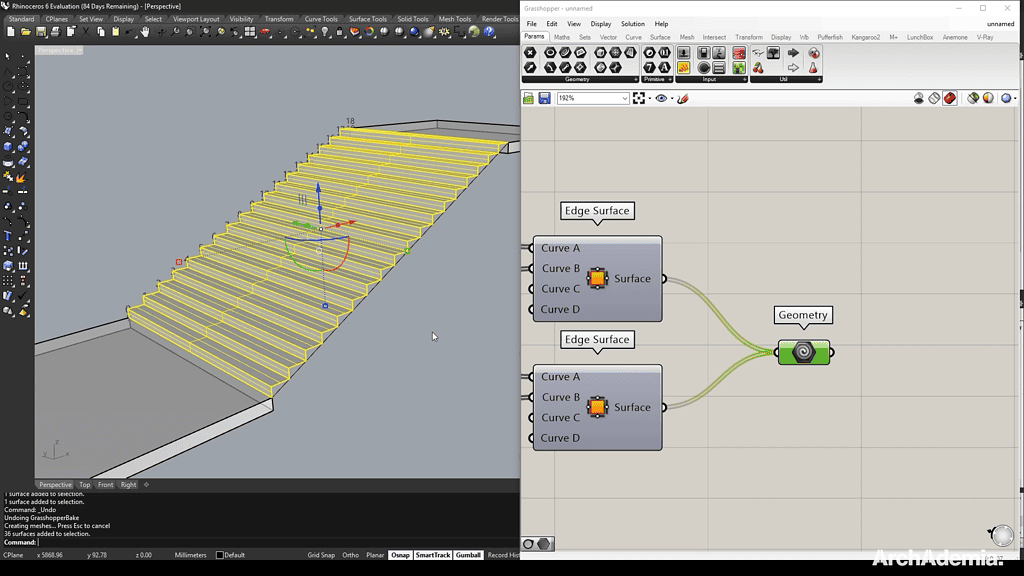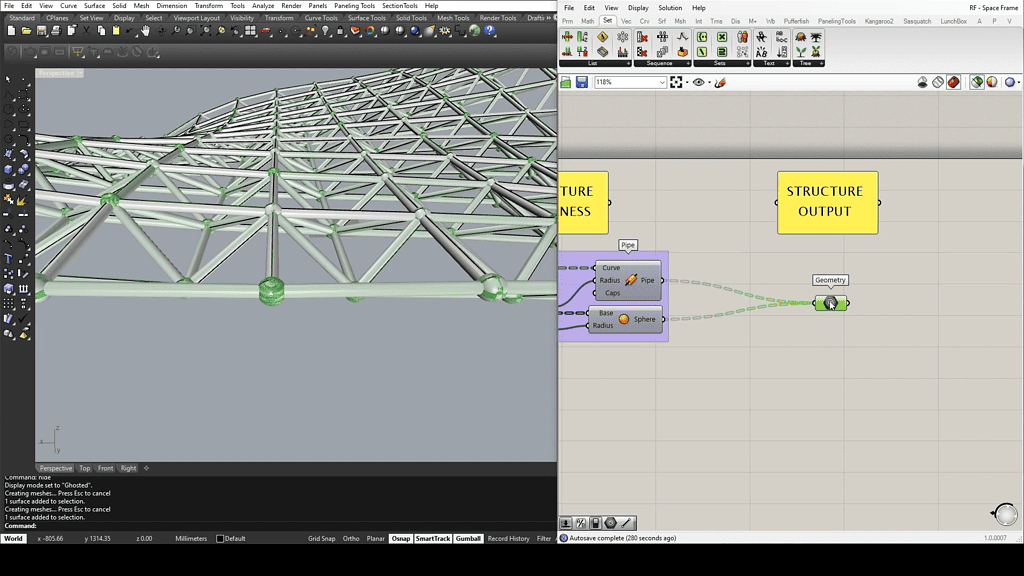Grasshopper Training | Grasshopper for Rhino Beginners Guide
Skill level
Beginner
Duration
Approx. 3 hrs
Certificate
On completion
Closed Captions
English
About this course
Are you scouring the web for an “online Grasshopper course” or perhaps seeking a “Grasshopper course near me”? Look no further! ArchAdemia offers a structured learning experience that ensures you grasp the foundational elements and gradually immerse into more complex functionalities.
Complex facades, intricate patterns, and morphing structures – all of this and more become achievable with Grasshopper. But this course is more than just a modelling tutorial. It intertwines the power of Grasshopper with rendering tools like Vray, showcasing how parametric designs can be visually represented in stunning clarity and detail.
Through our methodical “Grasshopper training videos”, not only will you learn the tool, but you’ll also understand its potential in real-world scenarios. It’s a balance of theory and application that ensures that once you finish, you’re well-equipped to handle a plethora of design challenges.
For those eager to explore before committing, ArchAdemia offers free Grasshopper content on our dedicated YouTube channel. It’s a sneak peek into the world of opportunities that this course promises.
Concluding the “Grasshopper training course”, participants are awarded a Grasshopper course certificate, signifying their mastery over the tool and its integration with Rhino. But more than that, it’s a testament to your readiness to venture into the world of parametric design, armed with knowledge and confidence.
So, why wait? Dive into ArchAdemia’s comprehensive Grasshopper training, and let your designs mirror the limitlessness of your imagination. Join us and redefine architectural possibilities!
To access Grasshopper for Rhino 3d to get started with our architecture tutorials please use the following link;
Skills you'll gain
- A solid understanding of Parametric Design
- How to work seamlessly between Rhino & Grasshopper
- How to create stunning renders of your results!
Why ArchAdemia?
- 100% positive reviews
- Downloadable files with each course
- Access another 30+ courses
- On desktop, laptop, tablet & mobile app
Syllabus
Lesson 1 – Interface & basics (21:54). The first lesson explains the interface of Grasshopper and explains basic principles so you understand how the software works moving forward.
Lesson 2 – Data inputs & lists (26:40). Here we explain the different data inputs and using lists to explore how each can yield a certain type of parametric architectural form.
Lesson 3 – Surfaces & grids (34:34). With a grasp of the principles of Grasshopper we move into producing surfaces and grids, which can be utilised to create stunning architectural facades.
Lesson 4 – Patterns (33:17). The use of patterns develops on the previous lesson as you can add detail to the intended façade and before you know it, you’re on your way to making your own Zaha style building!
Lesson 5 – Panel types (40:10). To finish this chapter of the course we explain how you can develop detail to each panel within your complex façade to introduce variation to suit what may be changes in the interior of your proposal building.
Lesson 6 – Complex facades (31:10). The last chapter of the course utilises what we’ve learnt and applies it to architectural applications. This lesson demonstrates how you can model a complex façade and turn it into a skyscraper!
Lesson 7 – Sketch to render (23:07). In this lesson we demonstrate how you can insert a complex skyscraper design into a city scene and render it off using Vray!
Lesson 8 – Geometry generator (26:36). The final lesson in this course shows how you can use data inputs to automatically generate a staircase and make quick and easy changes that update within rhino seamlessly. This lesson can be applied to a number of repetitive items within your project like windows, curtain walling and so on.
Lesson 9 – Building a Space Frame (13:27). This lesson demonstrates how you can use grasshopper to create a space frame structural model. The techniques within this lesson can be used to form complex shapes and facades for all kinds of designs, similar to how Zaha Hadid does it!
Why learn Grasshopper?
Grasshopper 3D, a visual programming language integrated with Rhino, has significantly revolutionized the field of architectural design. It provides architects with an intuitive platform to explore complex geometric shapes, patterns, and structures without delving deep into manual coding. The node-based interface empowers designers to generate, manipulate, and evaluate a vast array of geometrical configurations swiftly, fostering creativity and innovation. Additionally, it streamlines the process of design iteration, making it easier for architects to adapt and refine their designs based on varying parameters, environmental factors, or client feedback.
Furthermore, Grasshopper’s integration with Rhino offers a seamless transition from conceptual design to detailed fabrication, enhancing the workflow and ensuring design intent is maintained throughout all project stages. The platform’s flexibility also encourages interdisciplinary collaboration, bridging the gap between architects, engineers, and even artists, to develop holistic design solutions that not only meet aesthetic desires but also perform functionally and structurally.
What will you learn?

Meet your tutor - Radu Fulgheci | Architect | BDP
Hi, I’m Radu. I’m an architect with over ten years of experience using many architectural design and modelling applications, for both professional and academic purposes. Working on challenging, high-profile projects, and international competitions, I’ve continually sought ways to optimise my workflow, from single to multiple applications, in order to achieve the best results in the shortest time. I believe in constant learning, so regardless of what knowledge level you may be, there is always something new that can help you improve. I want to teach you how to do the same.
Unlimited Content & Support with an ArchAdemia Membership.
Reviews from our students.
With 1000+ active members, we must be doing something right!
Freelance Architect
"I have always enjoyed and benefitted from all the content they provide for they are very useful and explained in exceptional detail. These guys are very passionate about what they do, and it shows. Keep up the great work! "
Project Manager
"ArchAdemia is one of the best and probably the only course platform where you can find such detailed and amazing content. I highly recommend ArchAdemia for students and professionals."
Practice Owner
"The tutors break the most complex software down into manageable and well organised learning plans. The customer support is also exceptional, with quick responses a star feature. No hesitations in recommending this platform to anyone."
Architecture Student
"I started using ArchAdemia for their extensive and cohesive courses and my I found my work excel to levels I did not think I could achieve! Couldn’t recommend a better website for students like me. "
Freelance Architect
"If you’re an Architect or an Aspiring Architect, the ArchAdemia community is something that you want to be a part of. They teach you based on experience in the real world. That’s what I love about it."
Practice Owner
"I recently started my own practice and wanted to get inspiration for how my fee letters and other documents should be set up. I got the Architects Tool Kit, and it was fantastic. I had my products immediately via email. Would recommend."
MD of Urbanist Architecture
"What makes this platform unique is the in-depth training videos designed for real life practice. We currently incorporate it for the training of our new colleagues, which also removes the tedious process of assembling content from different sources."
Architecture Student
"I joined to learn Revit, after looking at the options I realised if you sign up as an annual member all packs and future content is included in your membership. I wanted the Revit pack alongside the course, so this was the best option for me."
FAQs
We have two forms of membership, monthly and annual. Both can be cancelled at any time with no contractual obligations. Both include all course content that exists today and any future instalments, access to our community forum and monthly bonuses. Annual members benefit from two extra perks; the ability to contact us directly anytime to help with day to day issues, often resulting in a video call support session, and free access to all downloadable resources (currently worth £300 total).
Monthly memberships are £15 per month and our annual membership is £79 paid per year. Head over to our pricing page to find out exactly what’s included with each. FYI – both memberships auto-renew.
Once you’ve created your account you’ll be taken to the members area. There, you have easy access to your account information, where you’ll receive instructions on how to cancel if you wish to do so.

