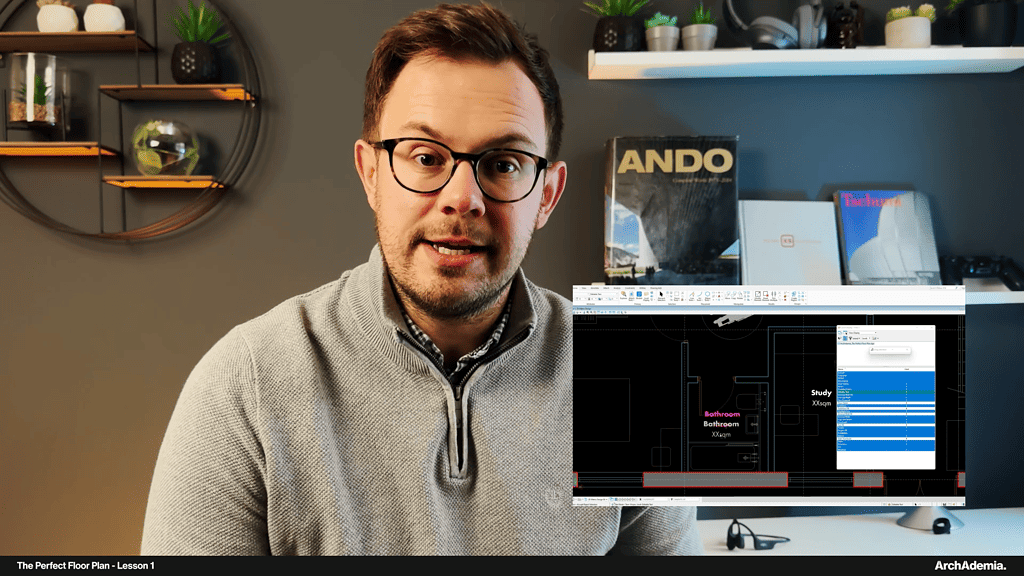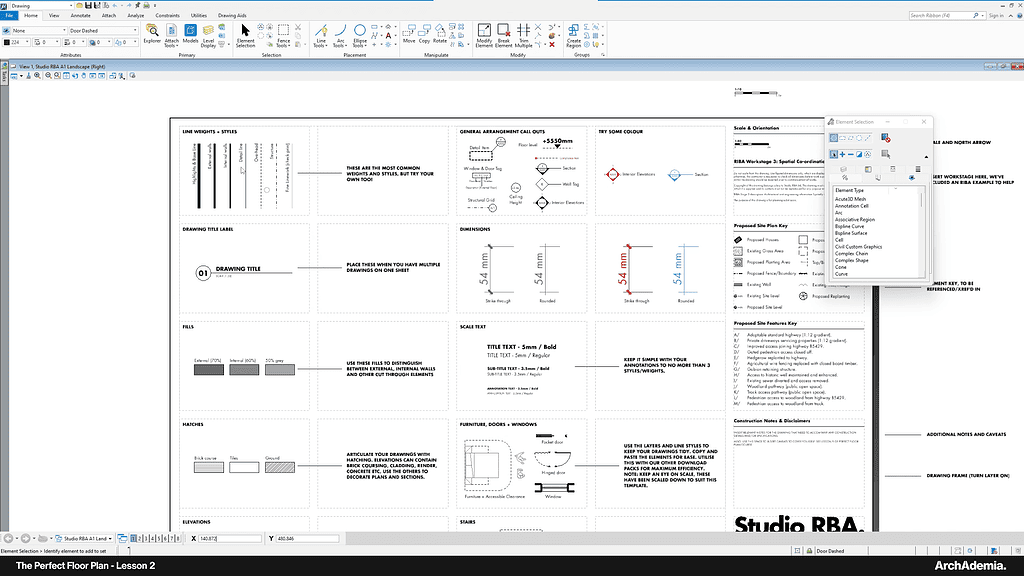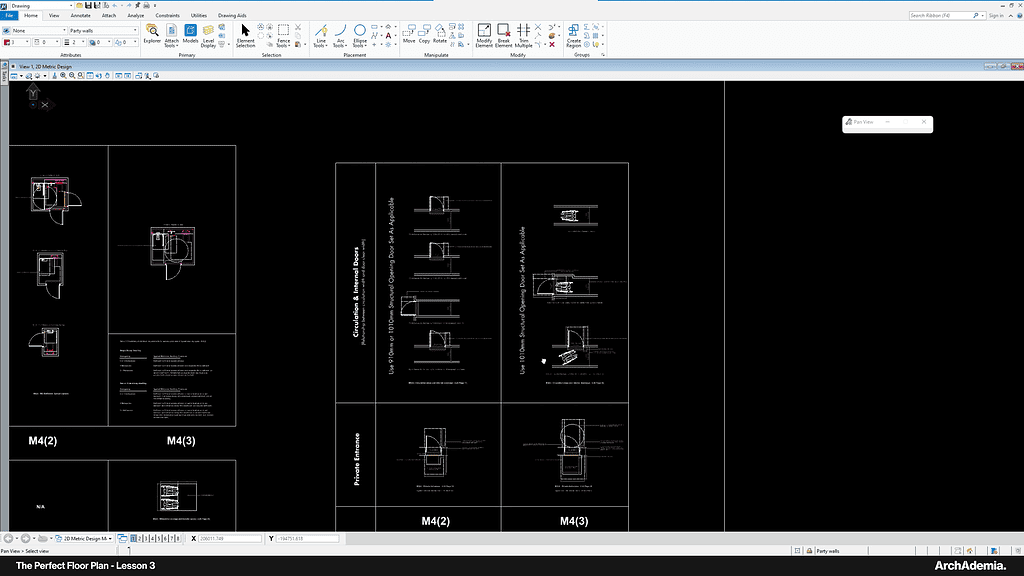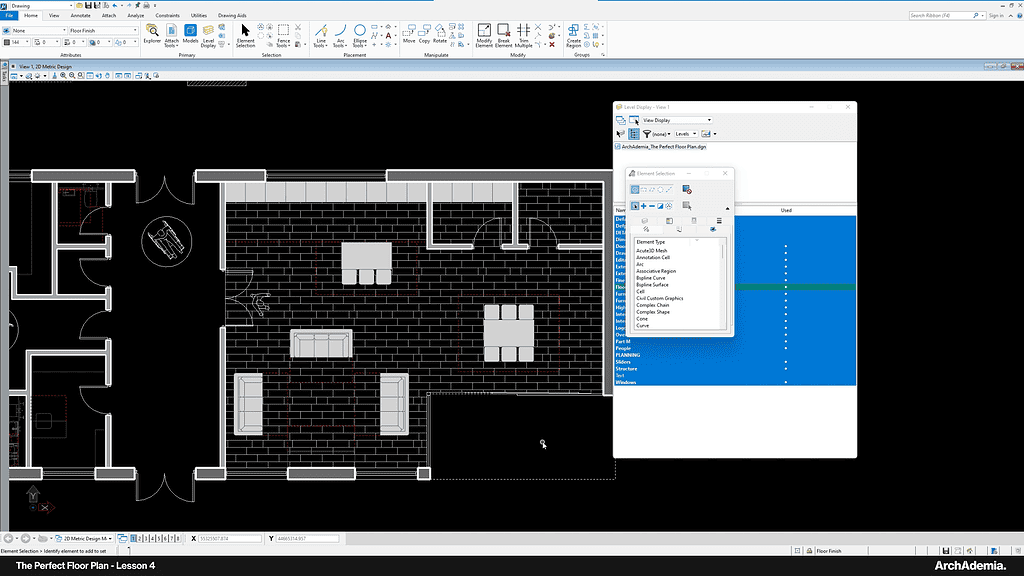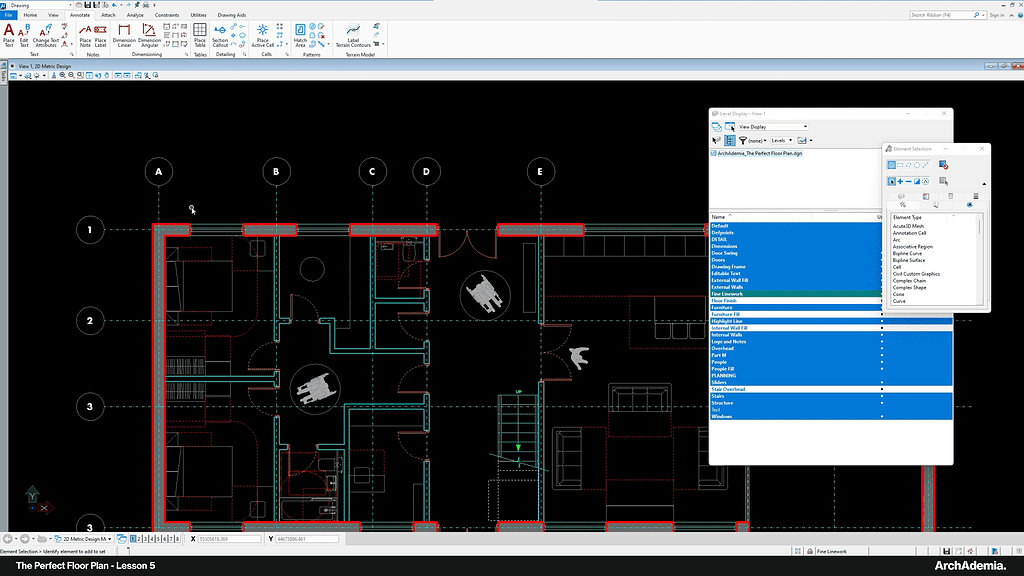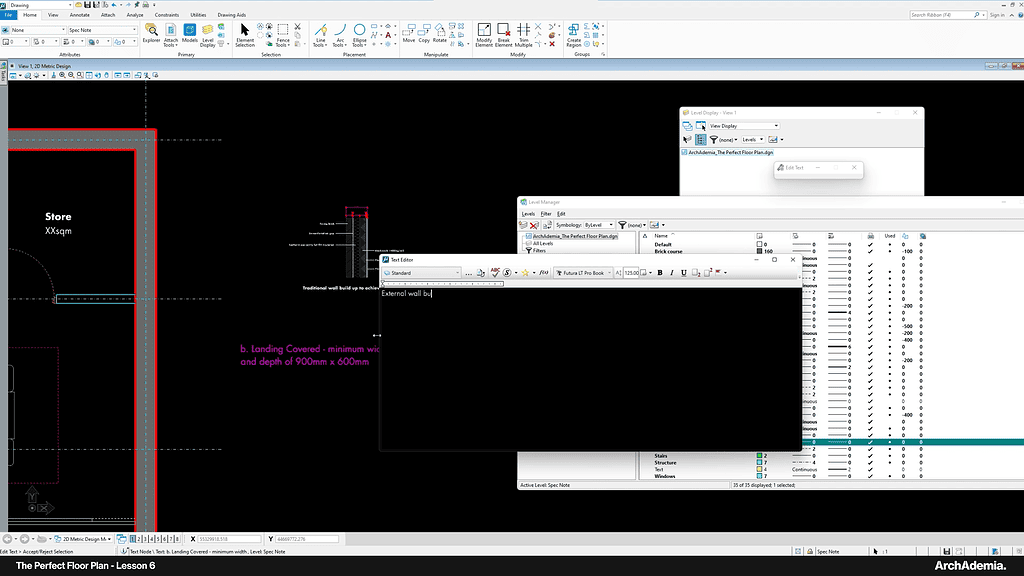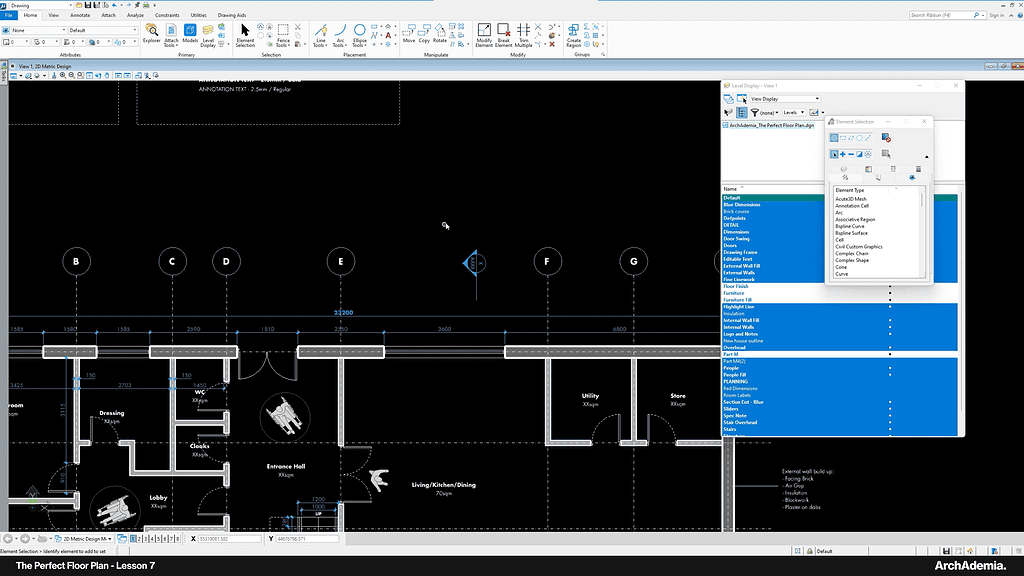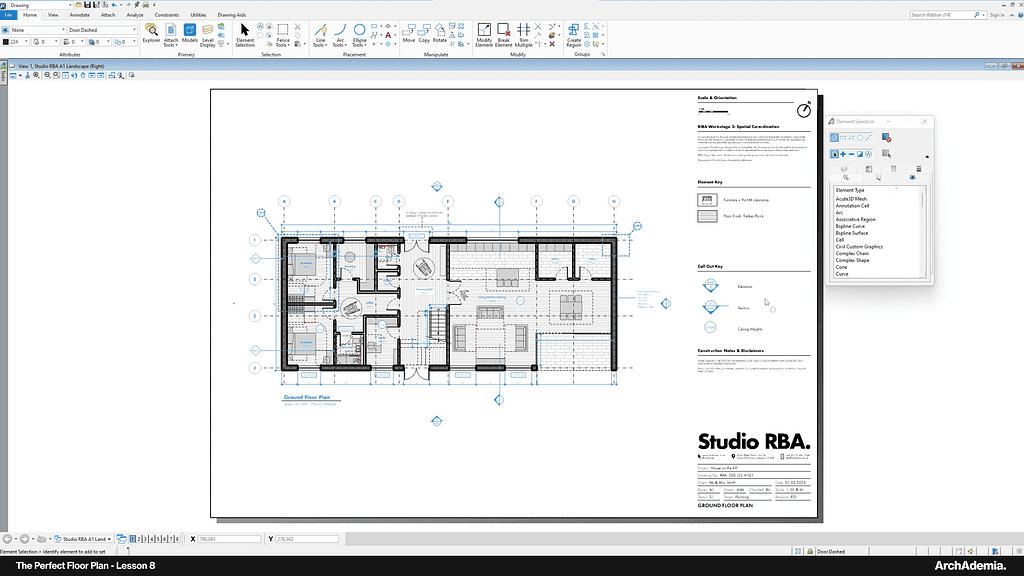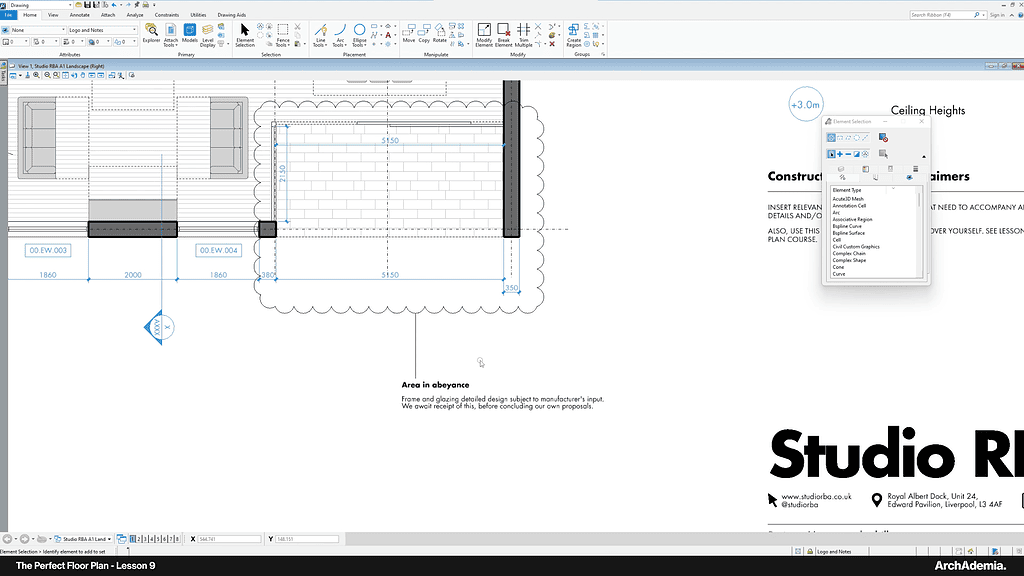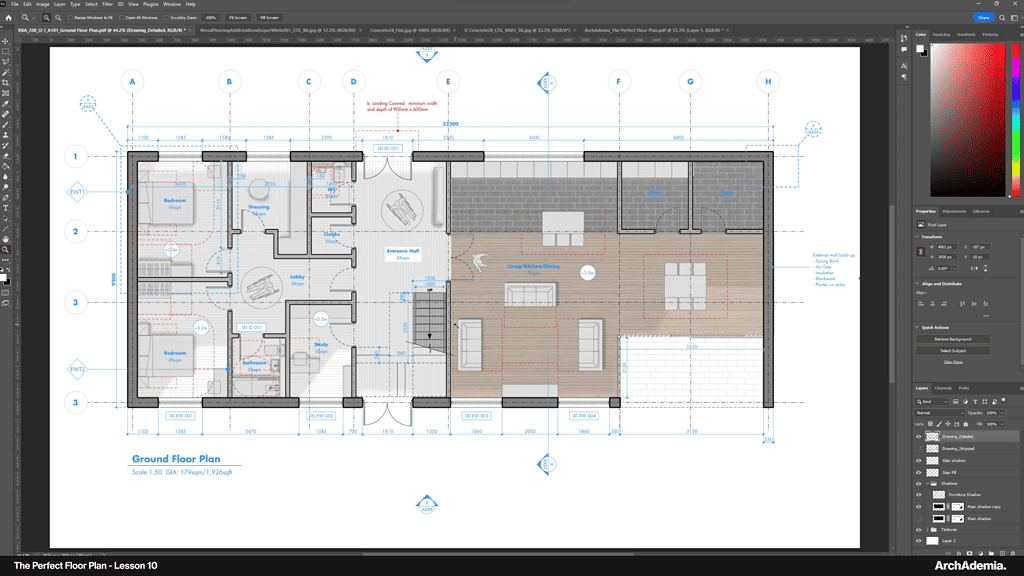Architecture Training | The Perfect Architects Floor Plan
Skill level
Beginner
Duration
Approx. 3 hrs
Certificate
On completion
Closed Captions
English
About this course
Anyone pursuing an architecture degree knows the foundational importance of mastering the art of floor plans. It isn’t just about lines, measurements, or layouts. A well-conceptualized floor plan bridges design intent with real-world application, forming the bedrock upon which the entire project is conceived and executed.
While many architecture courses touch upon the significance of floor plans, few delve as deeply as ArchAdemia’s offering. Whether you’re on the path to acquiring your bachelor of architecture, contemplating a masters in architecture, or are already a practicing professional, understanding the intricacies of the floor plan is pivotal.
Our course stands as a beacon among the sea of architect courses online. It’s not just another addition to the burgeoning list of online architecture courses; it’s a roadmap to creating compelling, functional, and impeccable floor plans. We do more than just teach – we guide, we mentor, and we empower.
Each module is meticulously crafted to provide insights into the nuances of architectural drafting. But beyond drafting, our lessons guide you in harnessing the power of floor plans throughout the entirety of a project’s lifecycle – from conceptualization, mapping other drawings, to setting the building’s foundation, and finally specifying every essential building component.
Learning online architecture might seem daunting, but ArchAdemia makes the journey intuitive, engaging, and insightful. Our platform, brimming with architectural resources, has been tailored to cater to every learner, from the budding architect to the seasoned maestro.
If you’ve been on the hunt for the quintessential architect course online, ArchAdemia’s “Perfect Architect’s Floor Plan” is your elixir. With us, you don’t merely learn architecture; you live it.
Dip into the reservoir of free content available on our YouTube channel. It’s a space where we share nuggets of wisdom, drawing insights, and key techniques that can be applied in practice. Think of it as your architectural encyclopedia, always available at your fingertips.
By the culmination of this course, you’ll hold the prowess to craft floor plans that don’t just serve a functional purpose but tell a compelling architectural story. With the knowledge and techniques gleaned, your designs will mirror your vision, and your floor plans will breathe life into your creations.
Come, embark on this journey of architectural excellence with ArchAdemia. Join us, and let’s draft the blueprints of tomorrow, one perfect floor plan at a time. Sign up now and let your architectural journey begin.
Skills you'll gain
- A complete understanding of floor plans in practice
- The full contents of what a floor plan should (and shouldn't) include
- Industry standards and best practices for approaching floor plans
Why ArchAdemia?
- 100% positive reviews
- Downloadable files with each course
- Access another 30+ courses
- On desktop, laptop, tablet & mobile app
Syllabus
Lesson 1 – Introduction (2:22). We open the course by explaining what it will contain and how this one is another lesson series where we don’t go through software, alone, but explain real world applications of the most important drawing to architects, the floor plan. The general arrangement plan is also a map to point clients and contractors to other drawings and packages for the building. Sit back and enjoy!
Lesson 2 – Lineweights & Layers (22:55). This course is built around a very useful template we’ve created at Studio RBA that keeps us in check with everything from the weight of a line right through to window and door labels. We introduce you here, to this very template and get moving with an explanation of proper line weighting and layering.
Lesson 3 – Basic Details (30:17). We finish off the shell of the floor plan by adding in key details such as windows, doors, furniture and people. We emphasise that each of these elements must be on their own layer for ease of use and adaptation later down the line, all in keeping with best practices in the real world.
Lesson 4 – Hatching & Fills (15:58). To bolster the appearance of the line weights we’ve previously discussed, we add different shades of fill to the walls to highlight the envelope, structural elements and interior walls. We add colour to the furniture and add patterns to the floor to set us up for both a clear technical drawing and an easier one to render at the end of the course. The use of fills and hatches have a multitude of applications, this lesson will guide you through the basics of their use and again, proper layering.
Lesson 5 – Stairs, Line Styles & Structural Elements (16:52). The use of correct line styles, to an industry standard, is crucial for clients and contractors to have an instance understanding of what you’re trying to portray. Dashed lines say something as overhead, dot & dashed lines show structural elements, for example. We explain this and more, plus we go through the principals of drawing stairs correctly and what to look out for when considering using the under side of the stair for storage etc.
Lesson 6 – Annotation (13:16). One of the most important aspects of a drawing is its annotation. This can make or break a project is a note is correct or otherwise. We start with the basics of font and sizes, so that they translate to a sheet correctly, moving into room labelling and demonstrating sizes and areas. We round the lesson off with a range of other example scenarios where annotation is crucial such as demonstrating the build up of a wall and how to label it.
Lesson 7 – Dimensions & Call Outs (24:21). In this lesson we show how you can call out sections, elevations, interior elevations, and detailed elements, using the template created. We also, use this lesson to tag walls, doors, windows etc as you would do for pricing and construction. We also explain, in detail, how to set the building out using dimensions and what else to pick up during this process, plus we introduce a bit of colour to make certain elements stand out.
Lesson 8 – Sheets, Title Blocks and Element Keys (13:04). Here, we jump back to the template and explain how to lay a sheet out and the importance of positioning the drawing well on the page with breathing space. You’ll also learn the key principles of title blocks, revisions, drawing references and everything else needed for an ‘official’ drawing in practice. We also explain how to use ‘element keys’ which are keys within the title block that you can repeat through similar drawings, by using XREFs.
Lesson 9 – Covering Your Arse (7:55). A crucial lesson explaining how to use notes on drawings to identify work that’s yet to be resolved, how to use revision clouds for both changes and highlighting potential clashes and how to use caveats to cover yourself in the event of a client or contractor not acting as per the drawing.
Lesson 10 – Rendering Techniques in Photoshop (22:48). We finish this lesson series by dropping the PDF into Photoshop and add depth, light, shadow and texture to bring it all home.
The importance of a floor plan for Architects.
At the heart of architectural design lies the floor plan—a two-dimensional representation of a building’s layout, seen from a bird’s-eye view. More than just lines on paper, floor plans serve as the foundational blueprint upon which an entire project is built. They map out the spatial hierarchy of a building, defining rooms, circulation paths, and the relationship between different spaces. Each drawn line dictates walls, doors, windows, and other architectural features, providing a tangible guide to understanding the intricacies of a building even before its construction begins.
For architects, a floor plan is an indispensable tool for envisioning and testing spatial arrangements. It’s a platform where design concepts are materialized, allowing for thorough exploration and analysis. Floor plans ensure that spaces flow logically, that there’s an efficient use of space, and that the design adheres to building codes and standards. By translating abstract ideas into concrete layouts, architects can anticipate potential challenges, refine design elements, and optimize the overall functionality and aesthetics of the space.
What will you learn?

Meet your tutor - Adam Morgan | Architectural Director | Studio RBA
Hi, I’m Adam. I am the founder and director of Studio RBA, a team of 8 architects and CGI artists in the city centre of Liverpool, UK. The office is experienced in a wide range of building types and procurement routes, successfully winning projects with contract values of up to £80 million. We work for a broad spectrum of public and private sector clients across the country. I have always had a passion for teaching aspiring and young architects. I offer support to emerging young architects through the RIBA mentoring programme and am also a visiting architectural critic and tutor for Liverpool John Moores University.
Unlimited Content & Support with an ArchAdemia Membership.
Reviews from our students.
With 1000+ active members, we must be doing something right!
Freelance Architect
"I have always enjoyed and benefitted from all the content they provide for they are very useful and explained in exceptional detail. These guys are very passionate about what they do, and it shows. Keep up the great work! "
Project Manager
"ArchAdemia is one of the best and probably the only course platform where you can find such detailed and amazing content. I highly recommend ArchAdemia for students and professionals."
Practice Owner
"The tutors break the most complex software down into manageable and well organised learning plans. The customer support is also exceptional, with quick responses a star feature. No hesitations in recommending this platform to anyone."
Architecture Student
"I started using ArchAdemia for their extensive and cohesive courses and my I found my work excel to levels I did not think I could achieve! Couldn’t recommend a better website for students like me. "
Freelance Architect
"If you’re an Architect or an Aspiring Architect, the ArchAdemia community is something that you want to be a part of. They teach you based on experience in the real world. That’s what I love about it."
Practice Owner
"I recently started my own practice and wanted to get inspiration for how my fee letters and other documents should be set up. I got the Architects Tool Kit, and it was fantastic. I had my products immediately via email. Would recommend."
MD of Urbanist Architecture
"What makes this platform unique is the in-depth training videos designed for real life practice. We currently incorporate it for the training of our new colleagues, which also removes the tedious process of assembling content from different sources."
Architecture Student
"I joined to learn Revit, after looking at the options I realised if you sign up as an annual member all packs and future content is included in your membership. I wanted the Revit pack alongside the course, so this was the best option for me."
FAQs
We have two forms of membership, monthly and annual. Both can be cancelled at any time with no contractual obligations. Both include all course content that exists today and any future instalments, access to our community forum and monthly bonuses. Annual members benefit from two extra perks; the ability to contact us directly anytime to help with day to day issues, often resulting in a video call support session, and free access to all downloadable resources (currently worth £300 total).
Monthly memberships are £15 per month and our annual membership is £79 paid per year. Head over to our pricing page to find out exactly what’s included with each. FYI – both memberships auto-renew.
Once you’ve created your account you’ll be taken to the members area. There, you have easy access to your account information, where you’ll receive instructions on how to cancel if you wish to do so.

