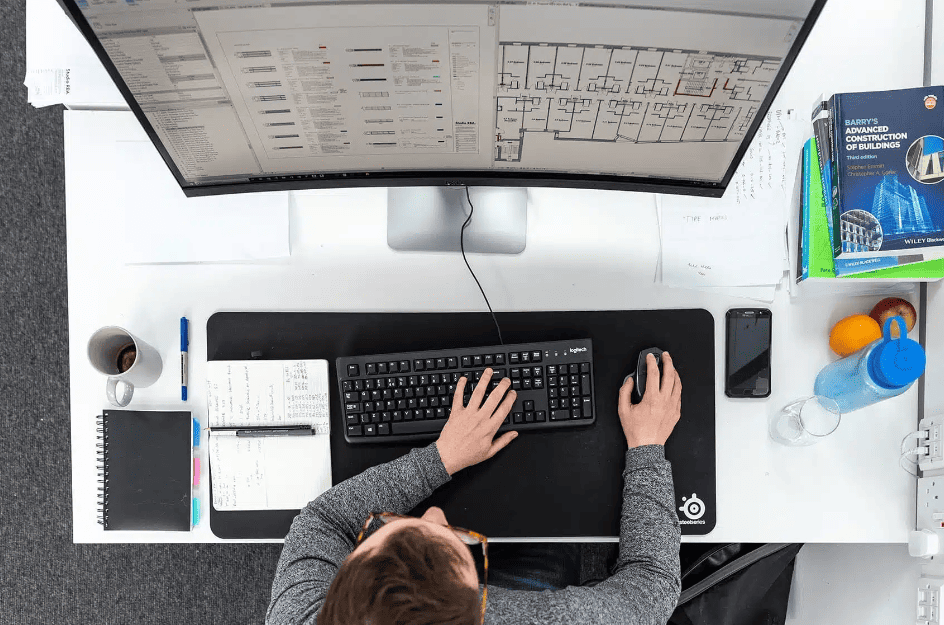Access for All Tool Kit | Inclusive Design Templates
£15.00
This tool kit gives you example layouts and isolated diagrams for use on future projects helping you to ensure compliance with access and use of buildings in line with building regulations. With this pack you can’t go wrong with making sure your designs are suitable for all users. File formats are PDF & CAD so you can use them right away.
– Part M4(2) Apartment Types
A wide range of apartment layouts that demonstrate how to implement our templates using real world examples. These templates help you meet Part M of the building regulations within the UK, although the good principles of design will apply universally. Part M4(2) covers accessible & adaptable dwellings.– Part M4(3) Apartment Types
A wide range of apartment layouts that demonstrate how to implement our templates using real world examples. These templates help you meet Part M of the building regulations within the UK, although the good principles of design will apply universally. Part M4(3) covers wheelchair user dwellings.– Communal Layout Templates
To build up a full picture of accessible design we’ve provided templates on corridor sizes and approaches to principal entrances to buildings.– Furniture Design Guides
This pack will give you a range of standardised CAD blocks that come complete with the required spacing in front and around the piece of furniture to ensure correct & proper space planning with accessible design in mind.– Kitchen & Bathroom Design Guides
To meet both Part M4(2) & M4(3) you must design your kitchens and bathrooms to accommodate a wide range of users. We’ve got you covered with standard diagrams and templates to set these important spaces out, correctly & accurately.– Specialist Elements
You’ll also get a handful of templates that pick up on specialist elements such as wheelchair transfer spaces. There’s loads more included. Purchase above or become a member today to access this pack.If you have any issues with your download, or you fail to receive the necessary email to access your purchase, get in touch with us right away. Please email us on: adam@archademia.com
Generally, we work to the latest in file version (current year), but upon request we’re happy to ‘back-save’ the file for you to make it accessible.
By purchasing any files from ArchAdemia you are acquiring a Single Person Use license, whether for a personal or commercial project. You shall not directly replicate any of our drawings, details or imagery for your own use. All our downloads and templates are for training purposes only. We accept no liability for any replication that may cause any harm or damage to others. You may not rent, lease, sub-license, distribute, lend nor transfer photos ‘as is’ in their original unaltered form without prior written consent from ArchAdemia.
Access for All Tool Kit | Inclusive Design Templates

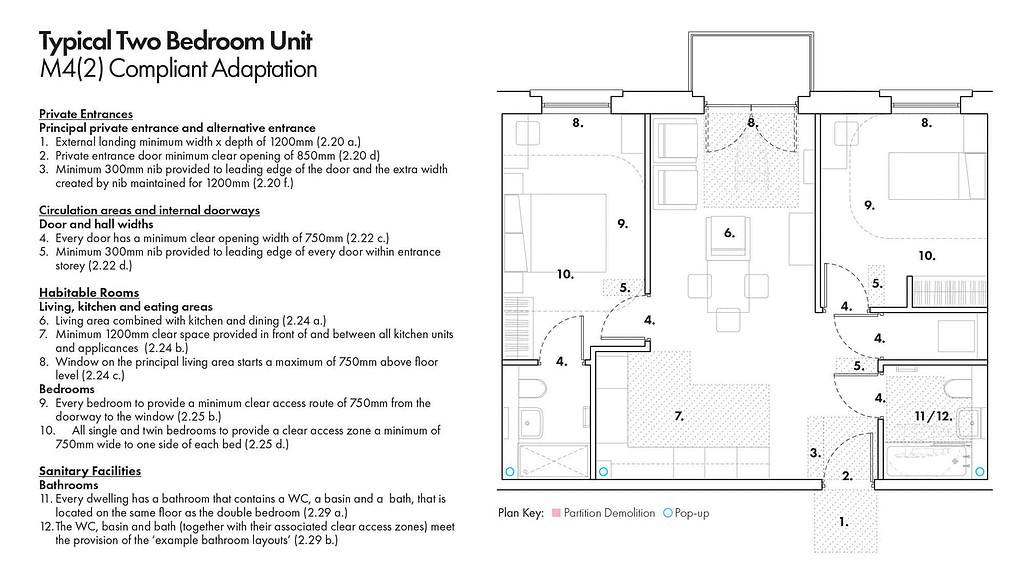
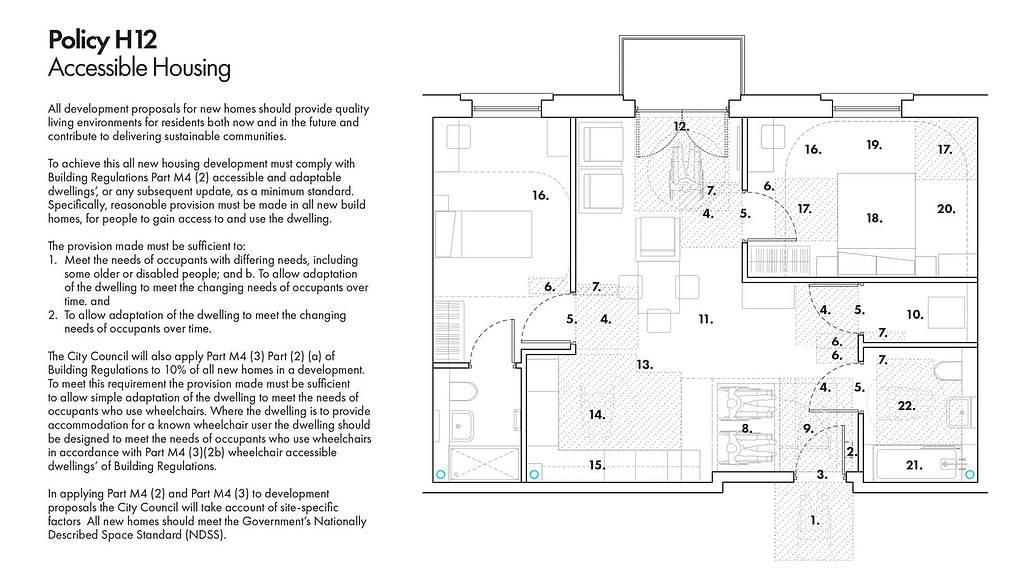
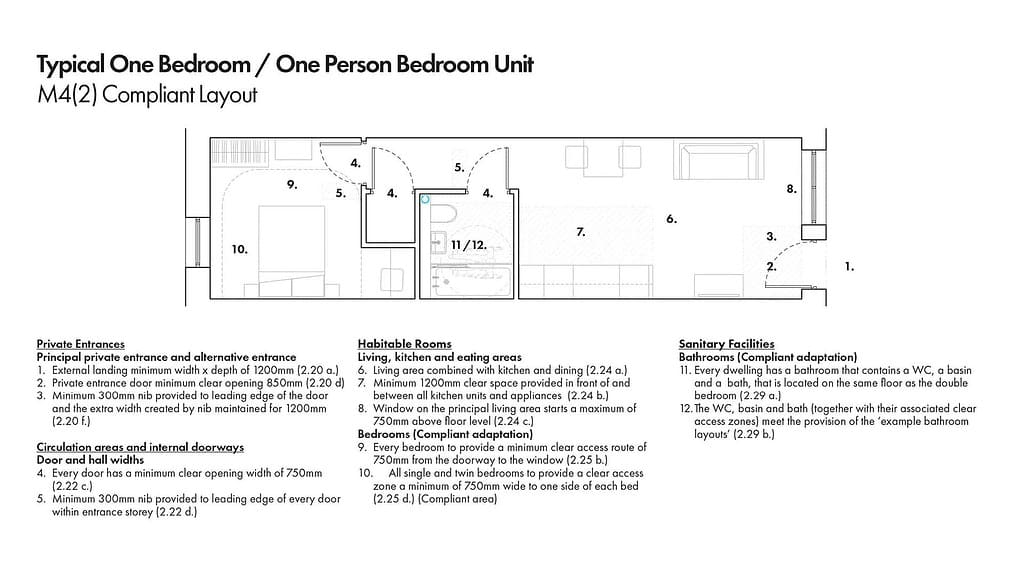
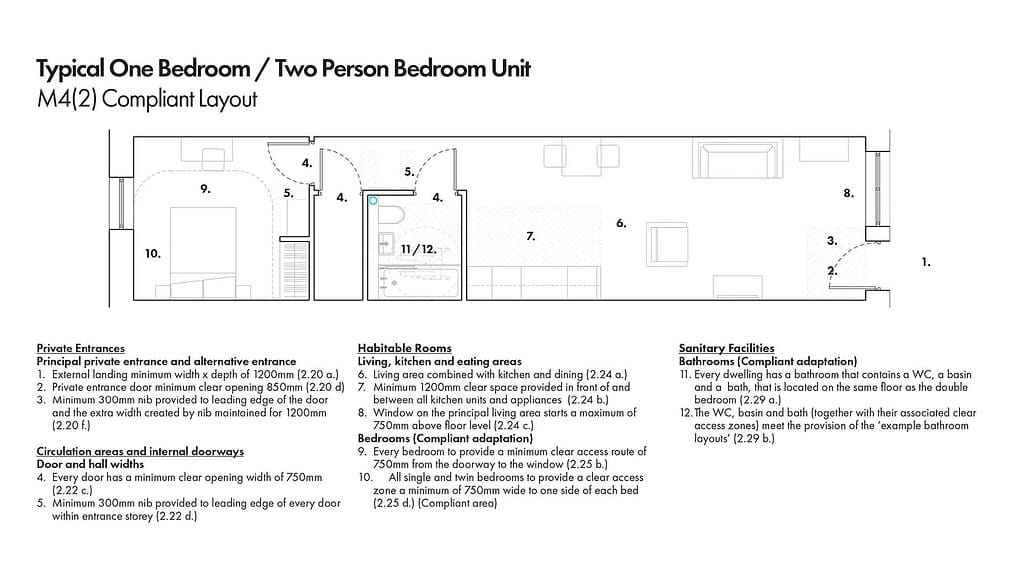
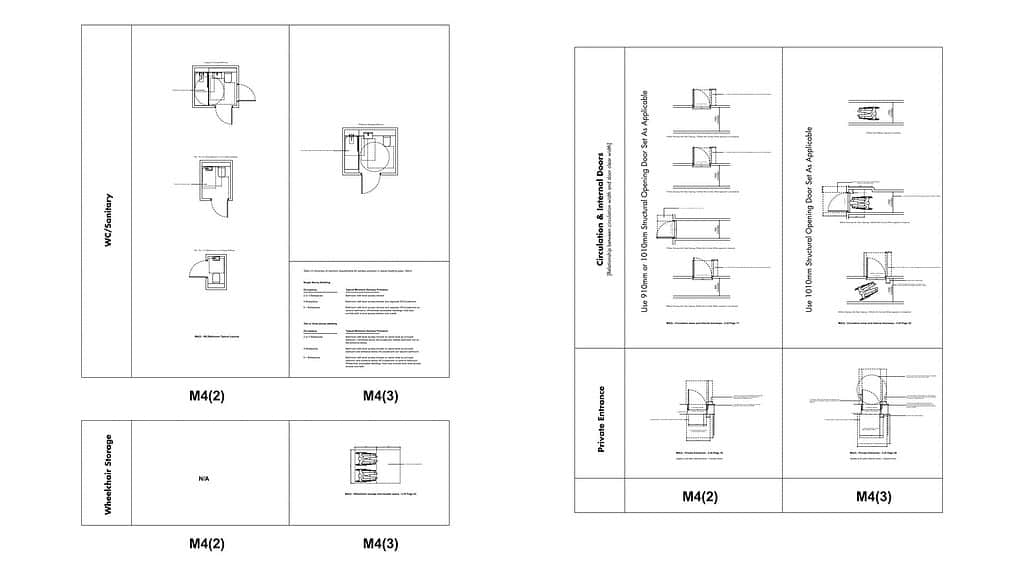
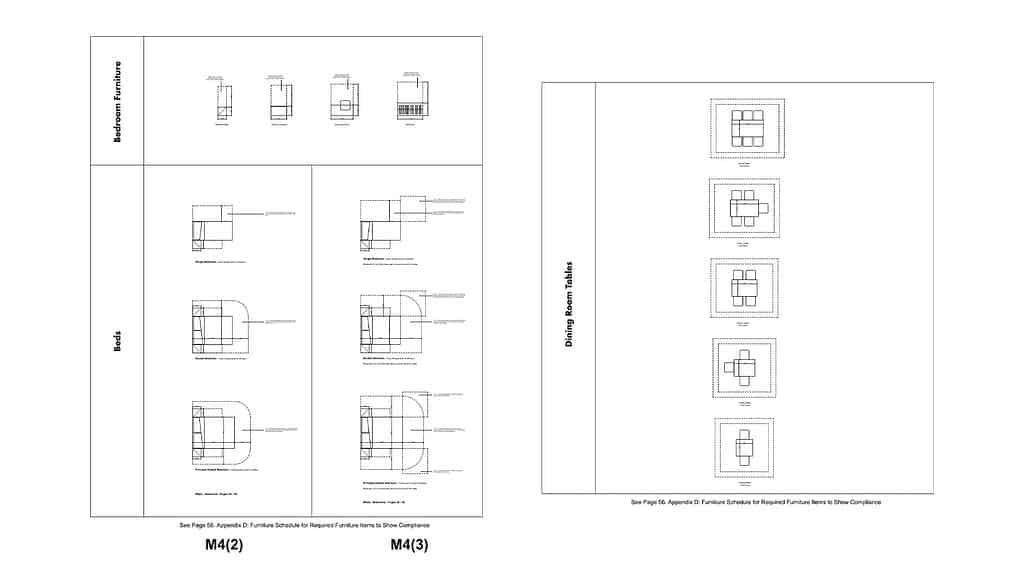
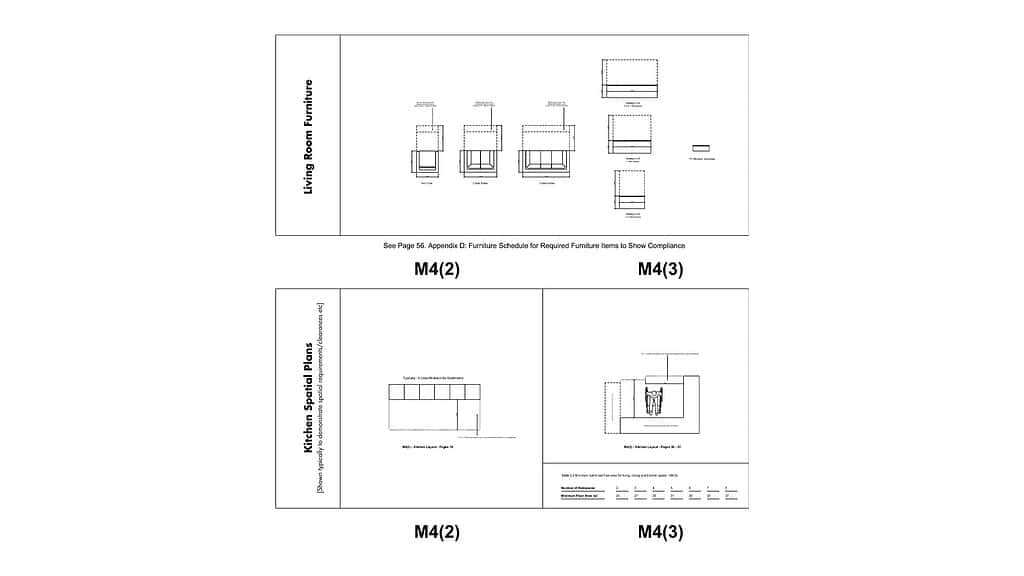
£15.00
This tool kit gives you example layouts and isolated diagrams for use on future projects helping you to ensure compliance with access and use of buildings in line with building regulations. With this pack you can’t go wrong with making sure your designs are suitable for all users. File formats are PDF & CAD so you can use them right away.
– Part M4(2) Apartment Types
A wide range of apartment layouts that demonstrate how to implement our templates using real world examples. These templates help you meet Part M of the building regulations within the UK, although the good principles of design will apply universally. Part M4(2) covers accessible & adaptable dwellings.– Part M4(3) Apartment Types
A wide range of apartment layouts that demonstrate how to implement our templates using real world examples. These templates help you meet Part M of the building regulations within the UK, although the good principles of design will apply universally. Part M4(3) covers wheelchair user dwellings.– Communal Layout Templates
To build up a full picture of accessible design we’ve provided templates on corridor sizes and approaches to principal entrances to buildings.– Furniture Design Guides
This pack will give you a range of standardised CAD blocks that come complete with the required spacing in front and around the piece of furniture to ensure correct & proper space planning with accessible design in mind.– Kitchen & Bathroom Design Guides
To meet both Part M4(2) & M4(3) you must design your kitchens and bathrooms to accommodate a wide range of users. We’ve got you covered with standard diagrams and templates to set these important spaces out, correctly & accurately.– Specialist Elements
You’ll also get a handful of templates that pick up on specialist elements such as wheelchair transfer spaces. There’s loads more included. Purchase above or become a member today to access this pack.If you have any issues with your download, or you fail to receive the necessary email to access your purchase, get in touch with us right away. Please email us on: adam@archademia.com
Generally, we work to the latest in file version (current year), but upon request we’re happy to ‘back-save’ the file for you to make it accessible.
By purchasing any files from ArchAdemia you are acquiring a Single Person Use license, whether for a personal or commercial project. You shall not directly replicate any of our drawings, details or imagery for your own use. All our downloads and templates are for training purposes only. We accept no liability for any replication that may cause any harm or damage to others. You may not rent, lease, sub-license, distribute, lend nor transfer photos ‘as is’ in their original unaltered form without prior written consent from ArchAdemia.

