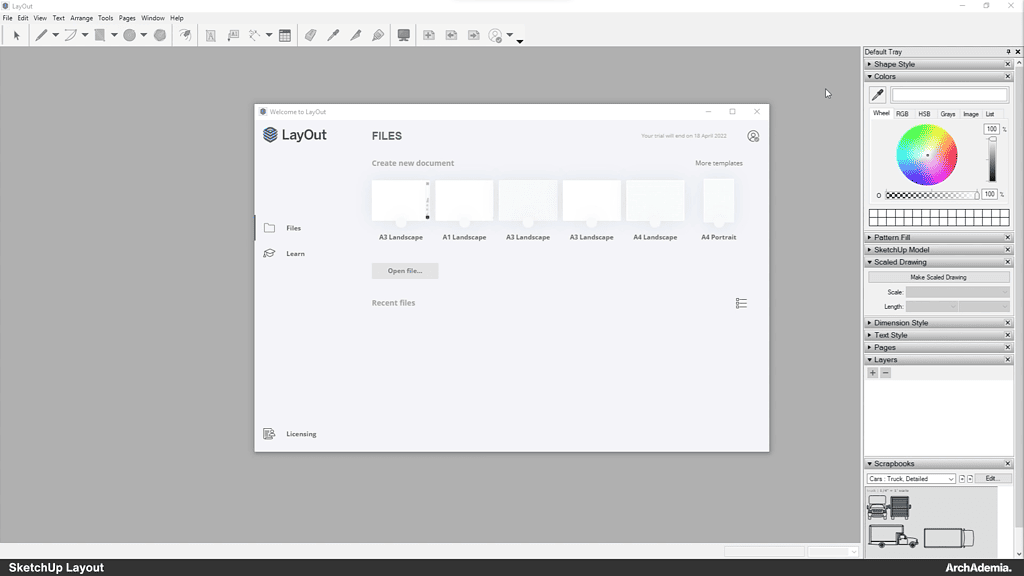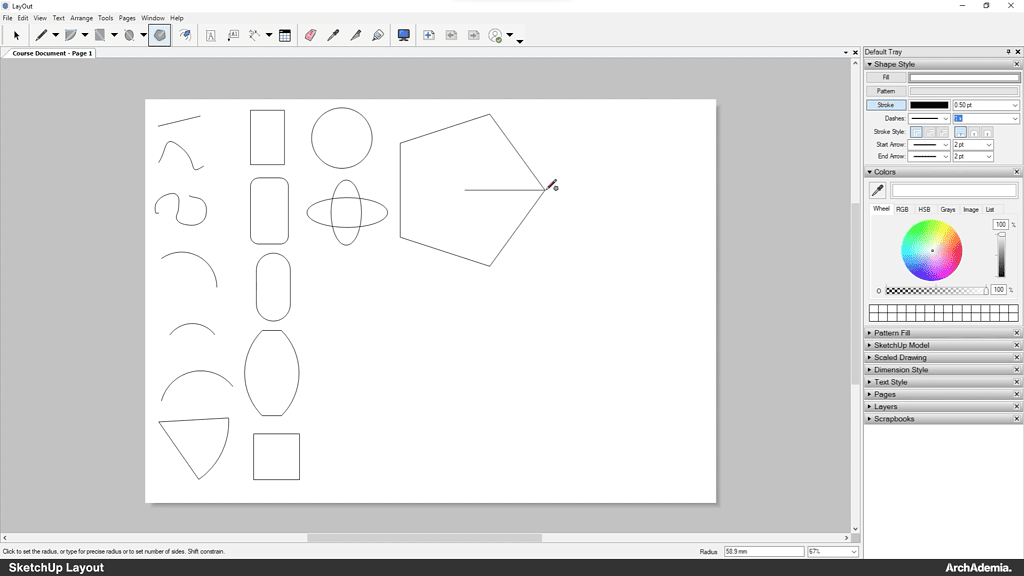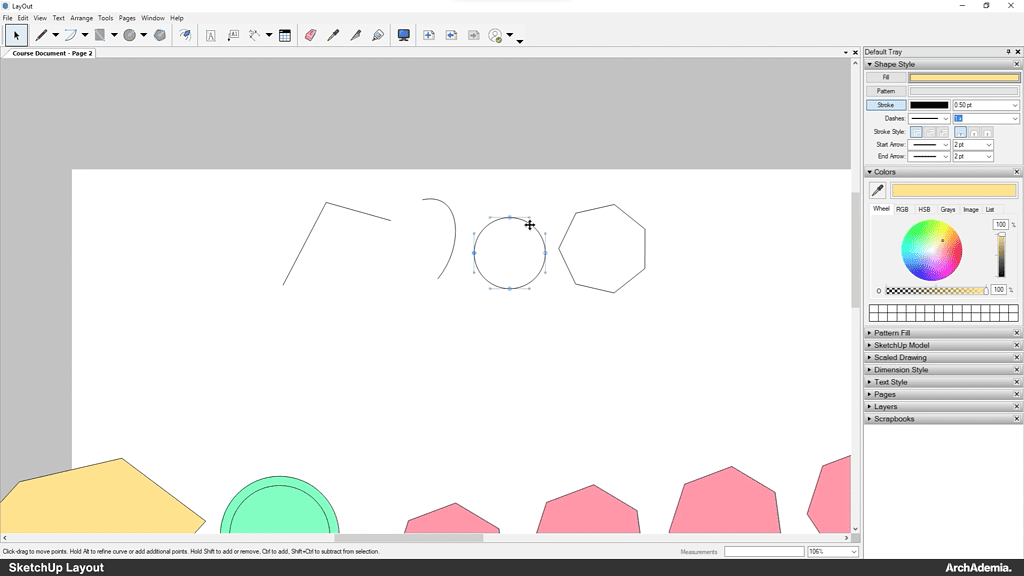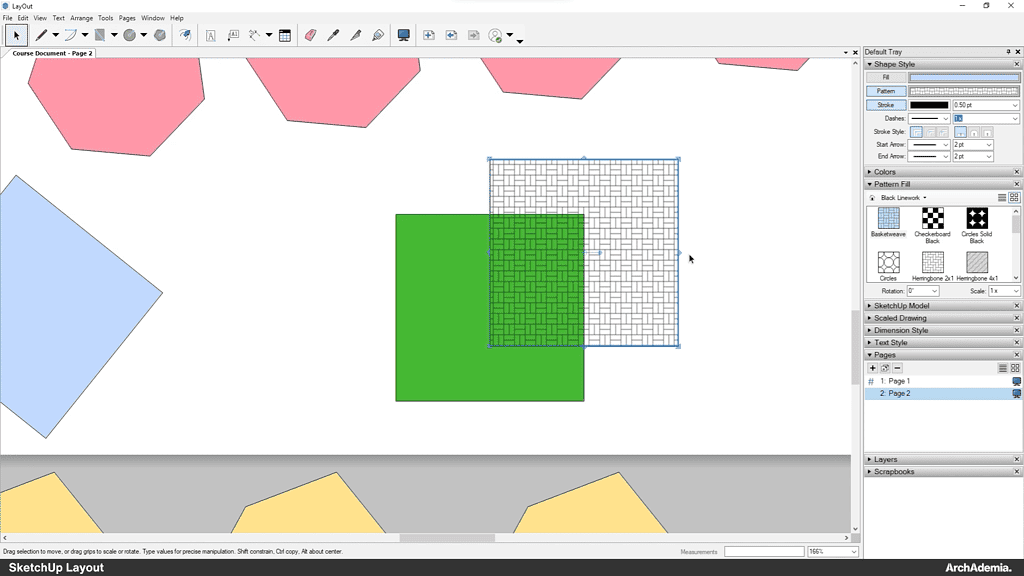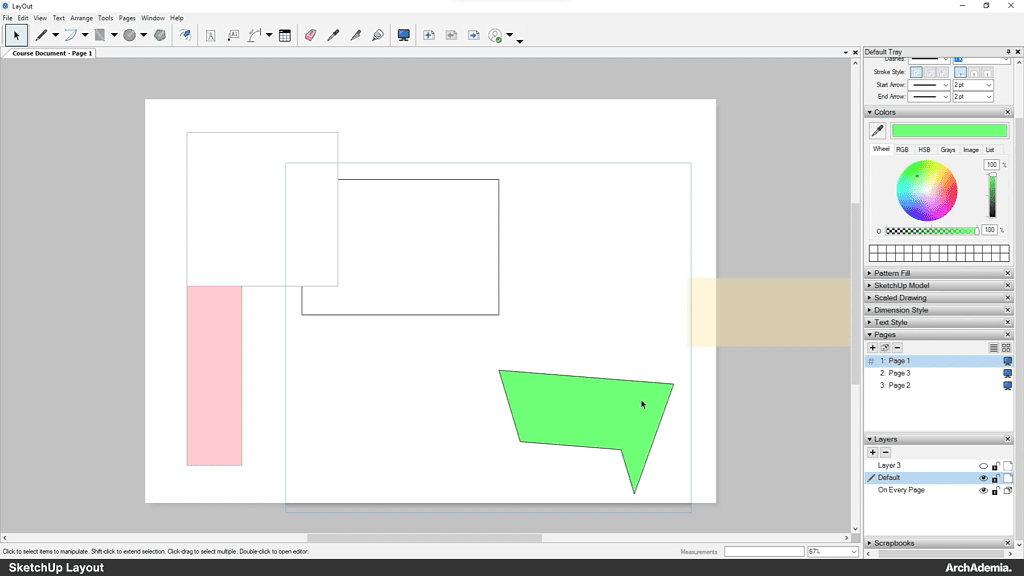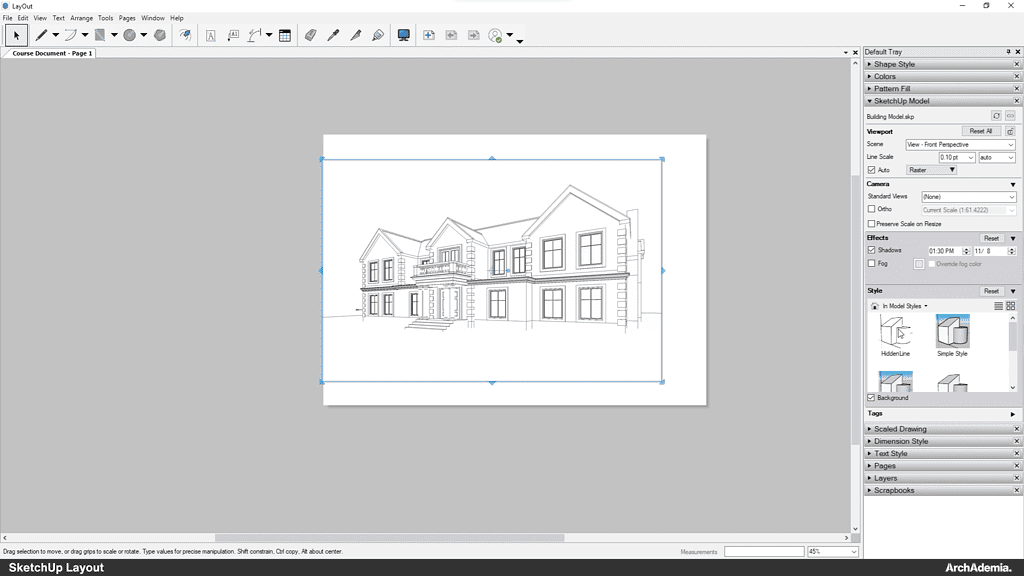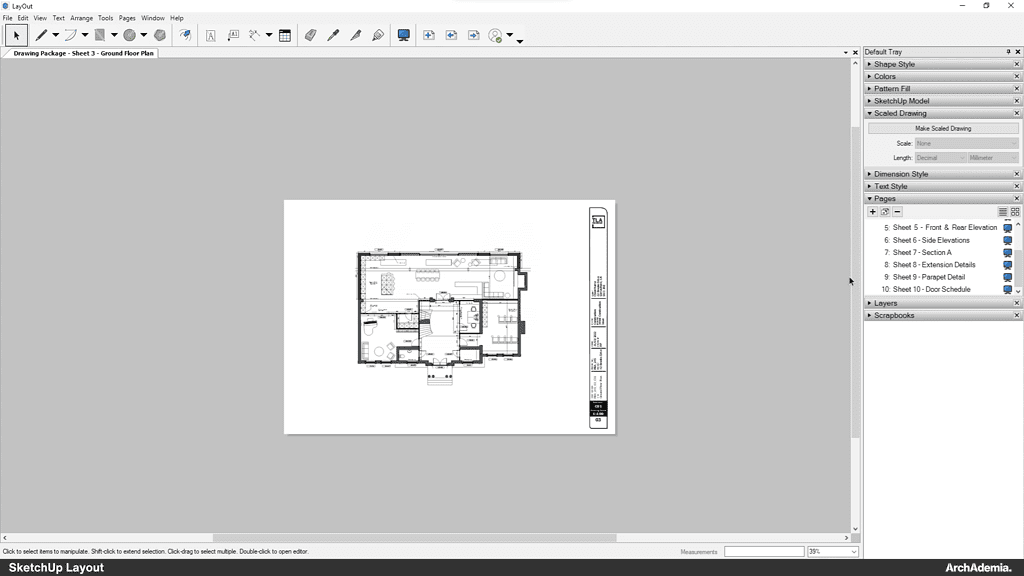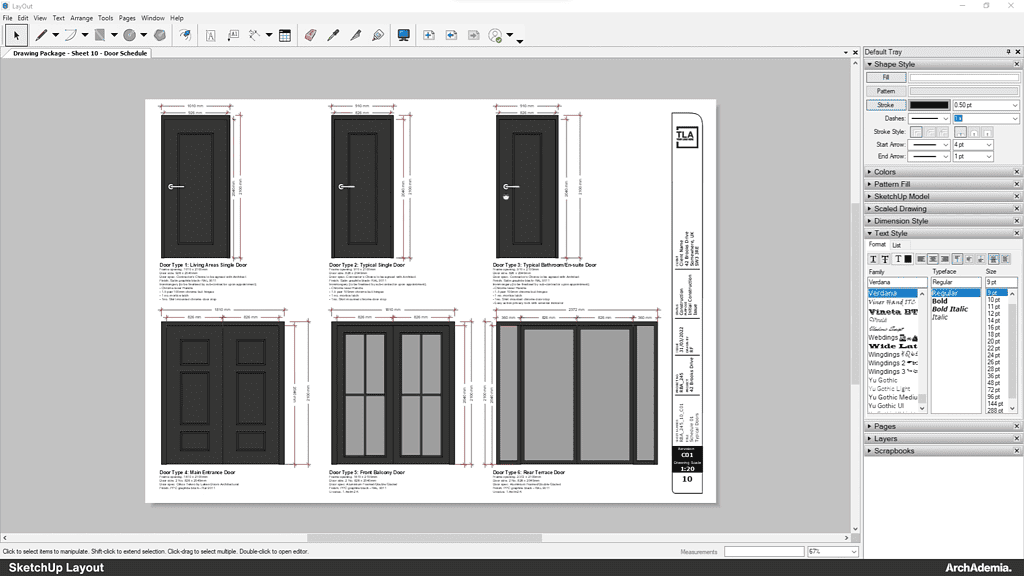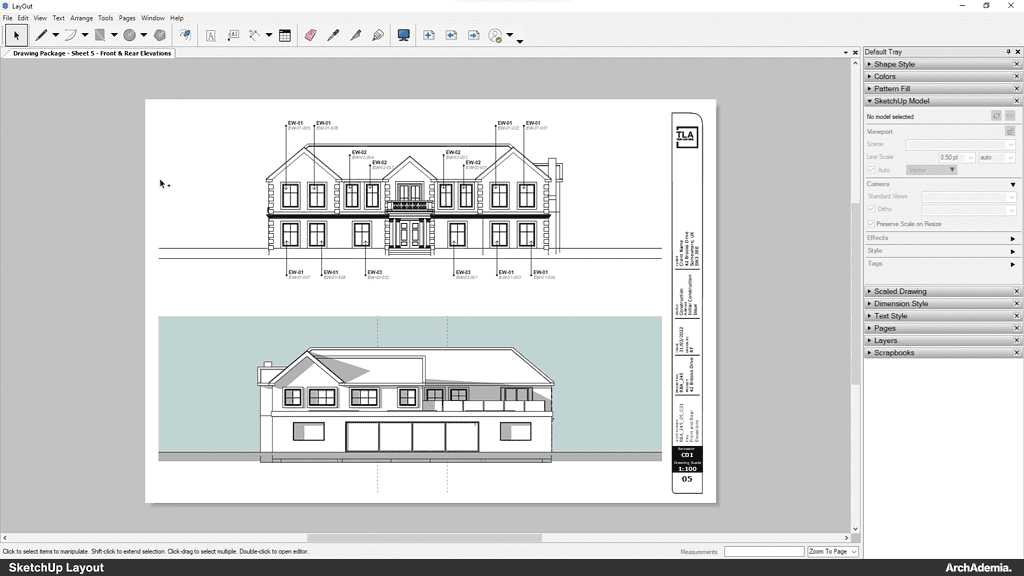SketchUp Course | The Complete Guide to SketchUp Layout
Skill level
Beginner
Duration
Approx. 4 hrs
Certificate
On completion
Closed Captions
English
About this course
SketchUp has evolved, offering more than just intuitive modelling. A gem, often overlooked, is its ability to transition from models to detailed construction drawings effortlessly. At the heart of this transition lies Layout. This series is meticulously crafted to alter your perception of SketchUp, showcasing its might not just in conceptualizing designs but also in generating high-quality drawings and intricate details.
Ever found yourself searching for an “online SketchUp course” or wondered about the “best SketchUp course”? Look no further. ArchAdemia’s series is a harmonious blend of theory, hands-on experience, and professional insight. Whether you’re a beginner or seasoned user, our course is structured to elevate your skills, making you proficient in exploiting both SketchUp and Layout to their full potential.
From our vast array of free content available on our YouTube channel, novices can obtain a foundational understanding of SketchUp before diving into our main course. These resources offer an enriching experience, ensuring that even newcomers can comfortably navigate through the lessons.
What distinguishes our SketchUp training from countless other “SketchUp training videos” online is our holistic approach. We don’t merely walk you through functionalities; we immerse you into real-world applications. You’ll explore techniques to transform 3D models into detailed drawings, understand the art of drafting in Layout, and unravel shortcuts to streamline your design process.
By the end of our course, participants receive a SketchUp course certificate, serving as a testament to their newly acquired skills and knowledge. This emblem of achievement amplifies your professional standing, cementing your credibility in the design industry.
But the essence of ArchAdemia’s course extends beyond software mastery. It’s about nurturing an innovative mindset. To view tools not just as utilities but as mediums to articulate visions with precision and flair. Embrace this transformative journey with SketchUp and Layout, venturing from simple models to intricate drawings and specifications.
Join us at ArchAdemia, and let’s reshape the narrative of design and documentation together. Your exploration of the vast world of SketchUp Layout awaits. Enroll now!
To access SketchUp Layout to get started with our architecture tutorials please use the following link;
Skills you'll gain
- A rounded understanding of using SketchUp Layout for all project types
- How to use SketchUp to create production information drawings
- A skill set that can eliminate the need to duplicate drawings using CAD
Why ArchAdemia?
- 100% positive reviews
- Downloadable files with each course
- Access another 30+ courses
- On desktop, laptop, tablet & mobile app
Syllabus
Lesson 1 – Introduction & Interface (7:24). A quick lesson running you through the user interface and explaining the tools on offer before diving into software specifics.
Lesson 2 – Shape Tools (14:10). Layout gives you the opportunity to draw on top of your linked models to add more information and details to your production information. This lesson explains how to produce this additional information and what’s available to you.
Lesson 3 – Transform & Copy (10:24). Once you’ve annotated a drawing or created a series of overlays you can replicate them across your project for maximum efficiency. Additionally, if your project moves on you may need to adjust your overlays. This lesson covers all forms of copying and transforming your additional info to avoid errors and improve your overall workflow.
Lesson 4 – Object Styles (7:44). An effective architectural drawing is one that contains various line weights, line styles and is hatched & shaded correctly so that the viewer of the drawing can instantly absorb what it’s trying to portray. Here we go through all of the available variants for a range of uses so you’re ready to apply them to your own schemes.
Lesson 5 – Annotations (21:16). Notes, labels, dimensions, and schedules are all key aspects of a build project and Layout has you covered in all these areas. The halfway point of this course explains all the annotation options at your disposal.
Lesson 6 – Pages & Layouts (15:16). In this lesson we explain how you can use Layout to set up your sheets and views ready for linking your model and displaying your 2D drawings.
Lesson 7 – Linking Your Model (14:36). With all the basics covered we’re now ready to link an example project by Studio RBA and demonstrate how you can link and display your SketchUp model for planning and construction purposes.
Lesson 8 – Drawing Packages (17:14). Here we cover setting up your title blocks and working through drawing packages on a project such as details, door & window schedules, and basic setting out.
Lesson 9 – Dimensions, Labels & Schedule (23:58). The project is taken to the next level in this penultimate lesson with a demonstration of dimensioning the proposal, labelling doors & windows and setting them up correctly in a schedule for pricing and construction.
Lesson 10 – Presentation & Output (10:54). This lesson rounds the course of nicely by explaining how you can order your sheets and views ready for plotting to PDF and exporting to CAD for a full drawing issue and other consultants to coordinate, what more do you need?
The project you'll be working on.
Brooks Drive by Studio RBA
It’s not just about the software, but also taking you on a journey through a real-world piece of architecture. In this instance, we’re using one of our own schemes! That’s what makes ArchAdemia unique to other course providers.
The project used within this course is a high-end residential one, in the suburbs of Manchester, UK. The client is a well-known football agent and purchased a tired property before commissioning our services. We were tasked with a full re-model and large scale extension to the rear, which resulted in a total build cost north of £500k! We use this project for our SketchUp Layout Course, as we feel its a scale that makes it easy for users to follow along and captures a range of situations that will face architects day in and day out. What are you waiting for? Sign up now to start watching!
What will you learn?

Meet your tutor - Radu Fulgheci | Architect | BDP
Hi, I’m Radu. I’m an architect with over ten years of experience using many architectural design and modelling applications, for both professional and academic purposes. Working on challenging, high-profile projects, and international competitions, I’ve continually sought ways to optimise my workflow, from single to multiple applications, in order to achieve the best results in the shortest time. I believe in constant learning, so regardless of what knowledge level you may be, there is always something new that can help you improve. I want to teach you how to do the same.
Unlimited Content & Support with an ArchAdemia Membership.
Reviews from our students.
With 1000+ active members, we must be doing something right!
Freelance Architect
"I have always enjoyed and benefitted from all the content they provide for they are very useful and explained in exceptional detail. These guys are very passionate about what they do, and it shows. Keep up the great work! "
Project Manager
"ArchAdemia is one of the best and probably the only course platform where you can find such detailed and amazing content. I highly recommend ArchAdemia for students and professionals."
Practice Owner
"The tutors break the most complex software down into manageable and well organised learning plans. The customer support is also exceptional, with quick responses a star feature. No hesitations in recommending this platform to anyone."
Architecture Student
"I started using ArchAdemia for their extensive and cohesive courses and my I found my work excel to levels I did not think I could achieve! Couldn’t recommend a better website for students like me. "
Freelance Architect
"If you’re an Architect or an Aspiring Architect, the ArchAdemia community is something that you want to be a part of. They teach you based on experience in the real world. That’s what I love about it."
Practice Owner
"I recently started my own practice and wanted to get inspiration for how my fee letters and other documents should be set up. I got the Architects Tool Kit, and it was fantastic. I had my products immediately via email. Would recommend."
MD of Urbanist Architecture
"What makes this platform unique is the in-depth training videos designed for real life practice. We currently incorporate it for the training of our new colleagues, which also removes the tedious process of assembling content from different sources."
Architecture Student
"I joined to learn Revit, after looking at the options I realised if you sign up as an annual member all packs and future content is included in your membership. I wanted the Revit pack alongside the course, so this was the best option for me."
FAQs
We have two forms of membership, monthly and annual. Both can be cancelled at any time with no contractual obligations. Both include all course content that exists today and any future instalments, access to our community forum and monthly bonuses. Annual members benefit from two extra perks; the ability to contact us directly anytime to help with day to day issues, often resulting in a video call support session, and free access to all downloadable resources (currently worth £300 total).
Monthly memberships are £15 per month and our annual membership is £79 paid per year. Head over to our pricing page to find out exactly what’s included with each. FYI – both memberships auto-renew.
Once you’ve created your account you’ll be taken to the members area. There, you have easy access to your account information, where you’ll receive instructions on how to cancel if you wish to do so.

